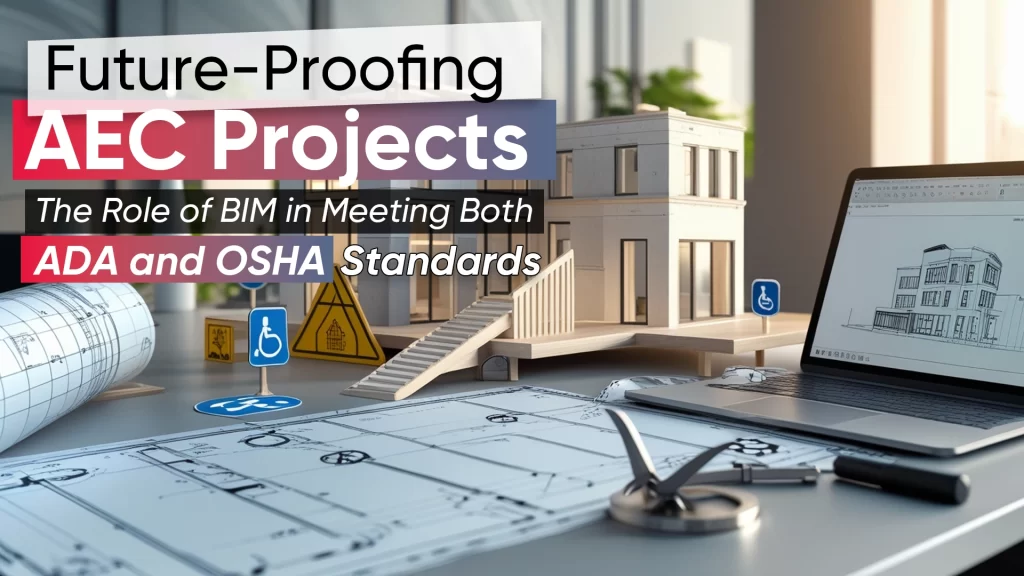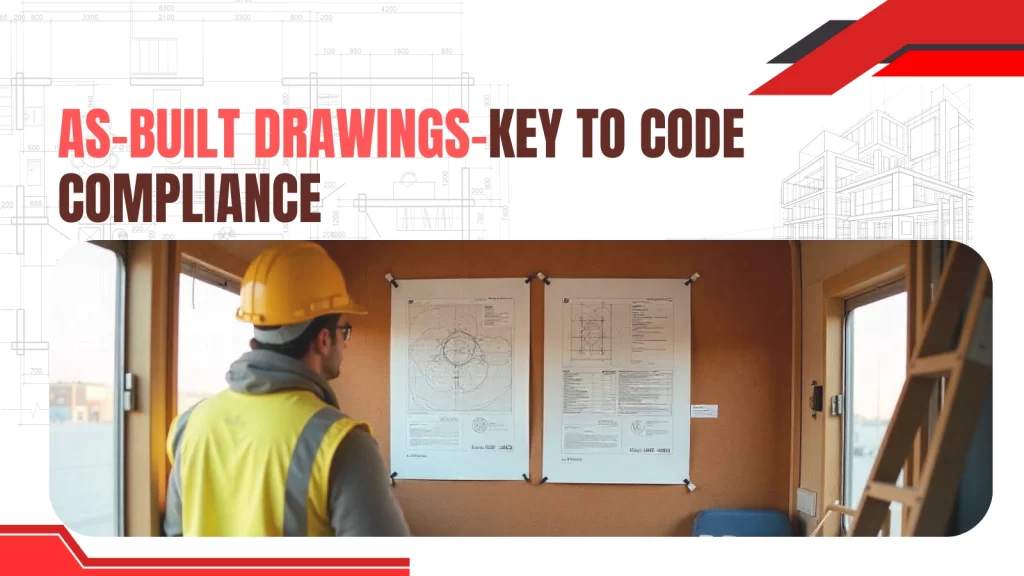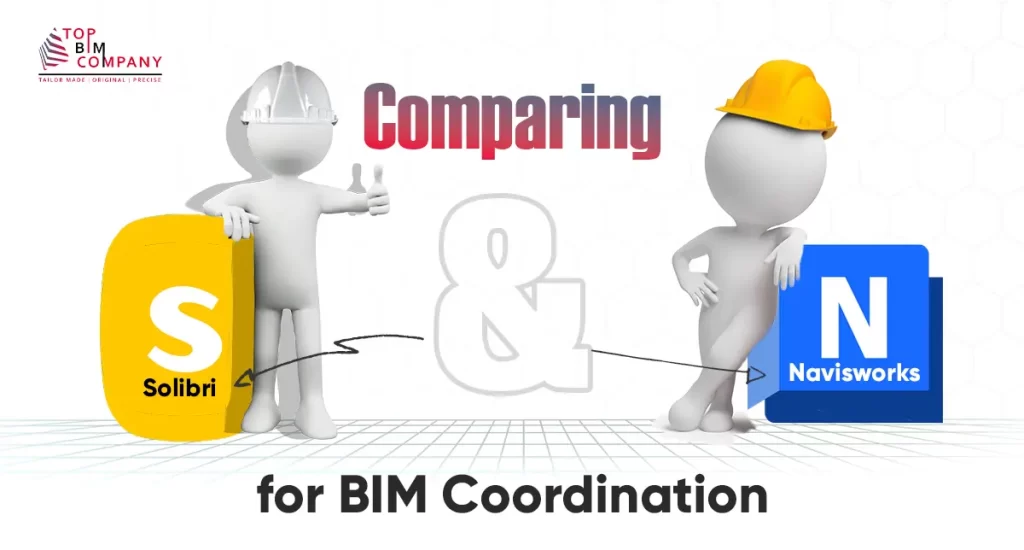4 Stages of BIM Process in Building Construction
- Home
- Blog
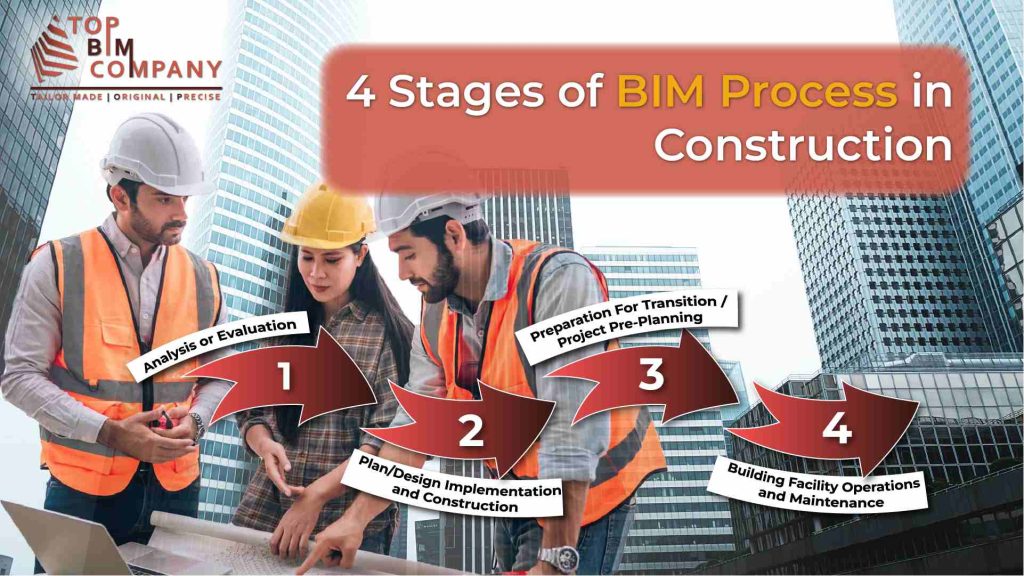
BIM Process from Design to Construction
Creating and maintaining information about a construction project throughout its entire life cycle is done through the BIM process. Using proper technology, a coordinated digital description of every component of the produced object is created as part of this process.
Table of Contents
ToggleFrom start to finish, all of the information obtained is not merely saved, it is also usable. Geospatial, financial, procurement, and logistical information can all be found in a decent BIM model in addition to part and material-based data.
You May would like to read –
Building Information Modeling – An introduction of BIM
BIM LOD (Level Of Development)– 100 200 300 350 400 500
Applications of BIM Technology in the Construction Industry
BIM Design in Building Construction – Key Benefits & Its Role
Evolution of BIM
BIM is not a recent development. An idea extremely similar to contemporary parametric modeling initially emerged in Douglas Engelbart’s paper ” Augmenting Human Intellect: A Conceptual Framework “ in 1962, which depicted architects entering specifications, integrating information into a building design and observing the construction of a project.
The word “BIM” was originally used in the 1990s, although its early development was hampered by the recession. After the recession, it started up again, and in recent years, it has taken off. BIM could appear brand-new and terrifying to devoted CAD users because it was a bit of a late bloomer, but the transition from CAD to BIM has been decades in the making.
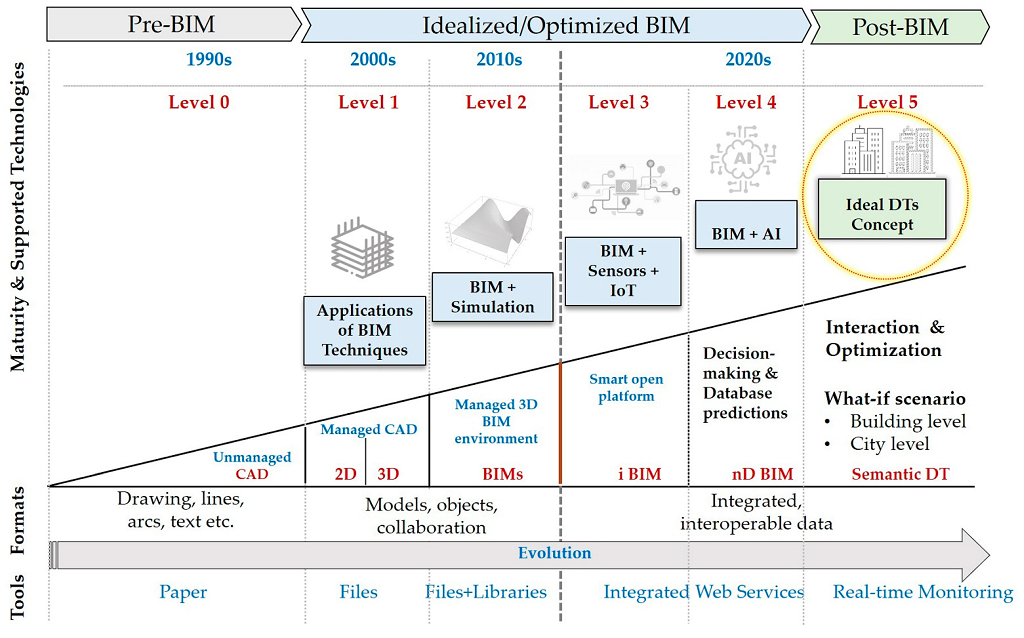
In the past, information concerning a specific building plan was expressed through drawings and blueprints. It was quite tough to visualize the dimensions and needs using this 2D method. Then came CAD (Computer Aided Design), which gave drafters a better understanding of the advantages of plans in a digital setting. Later, CAD evolved into 3D, giving blueprints more lifelike images.
The industry standard at the moment is Building Information Modeling, which is considerably more than just a 3D model.
Industry Impact of the BIM Phases Methodology
Despite its modest origins, Building Information Modeling has established itself in significant projects across the nation. Even while it is frequently used in bigger projects like infrastructure and civil engineering, its application in private building contracts and even residential construction is growing, as the advantages of adoption expands and the cost declines.
Engineers and architects have been able to push the envelope of design while still completing projects on schedule by positioning themselves as a necessity for construction. The World Trade Center, also known as the Freedom Tower, served as a significant example of this. With a height of 1,776 feet and a design that was created using 3D modeling, it is one of the most complicated buildings ever finished in the US due to sheer scale and operational requirements.
Unquestionably, Building Information Modeling has had a significant impact on the US construction sector in recent years. Architects and engineers now virtually plan, design, and construct a project before actual ground is broken.
BIM is essentially 3D design and modeling software with some added features. BIM is the way to go, according to Gensler, a global architectural design company with experience on projects like the Shanghai Tower. During the design phase of that specific project, some constraints required swift and effective system design and analysis. For a project involving building information modeling, the data is crucial. “I” in BIM stands for just that.

The data gathered is referred to as an ‘information model’ in a BIM, and it is shared via a publicly available internet area known as a common data environment (CDE). From construction to operation, as well as during renovations and renewals, information models can be employed at every step of a building’s existence.
Implementing BIM Process: The Four Steps
A 3D BIM modeling program and process are parts of BIM. Using it, architects can produce a shared construction project with integrated data in a format that models the project’s structure as well as its whole timeframe from genesis to final demolition. It involves careful planning and preparation, just like any other type of change management.
Let’s have a look at the four main steps in implementing BIM. Change implementation must be done in stages with careful planning and execution:
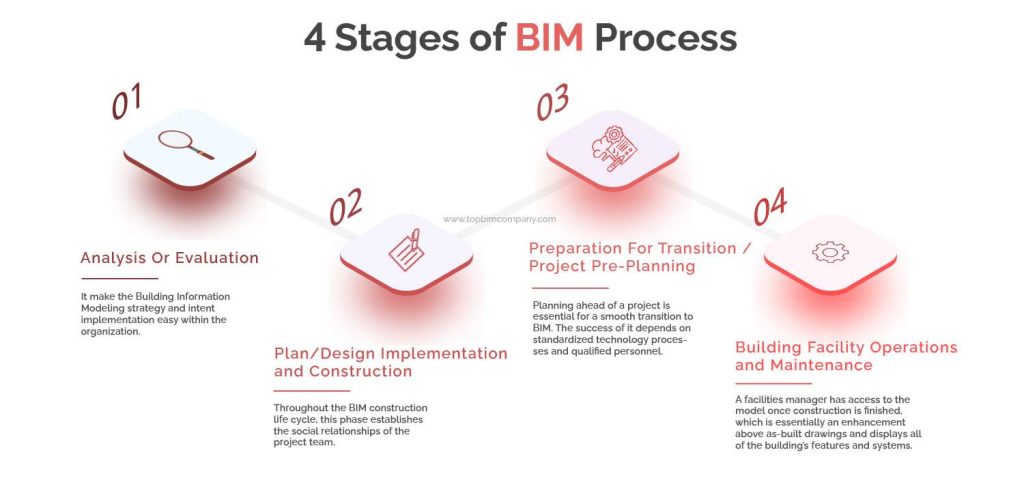
Stage 1: Analysis or Evaluation
As part of an internal evaluation BIM process, make the Building Information Modeling implementation strategy and intent public within your organization. Some of the best practices that can aid you in the early stages of deployment are the following.
- BIM Ready Assessment: Assess the technological and procedural prowess of your team.
- Feedback Sessions: Conduct feedback sessions with the internal team regarding the implementation of new technologies, procedures, and workflows.
- Evaluation through Diligence: Assess the legal agreements and deliverables of each party through diligence.
- Management Action – Ensure that the decision to adopt BIM in the organization has the full support of upper management.
Stage 2: Plan/Design Implementation and Construction
Every project stakeholder must be involved in the decision-making BIM process to determine how the plan will be executed. Throughout the construction life cycle, this phase establishes the social relationships of the project team. In a execution plan, there are:
- Portfolio administration
- Planning and implementing using test case scenarios
- Planning the space
- Restructuring the team
- Transfer of information
- Defining new responsibilities and roles
- Performance measurement
Design Build Stage:
- Conceptual design, analysis, detailing & documentation are executed during this phase.
- Scheduling & logistics are influenced by BIM Model data when the preconstruction phase gets underway.
- Engineers & architects may test out new designs using a model and spot issues right away.
Building/Construction:
- Fabrication using BIM standards starts at this stage. Construction employees can clearly distinguish activities and receive a real-time update regarding changes, thanks to the model’s constant accessibility.
- Project construction logistics are shared with trades and contractors to ensure optimal scheduling and efficiency.
Customized BIM Process for your next Building Project
Our BIM Professionals will provide a customized solution & cost estimation for your project.
Stage 3: Preparation for Transition / Project Pre-Planning
Planning ahead of a project is essential for a smooth transition to BIM. The success of technology installation depends on standardized technology processes and qualified personnel.
By fusing reality capture and real-world information, context models of the current built and natural environment can be created to help with project planning.
Contractors can estimate costs and timelines and enhance the construction BIM process by using the model as a guide.
– Standardization: Establish universal guidelines for the use of the software. Ensure a process flow for data interchange, archiving, and updating in real-time to prevent the loss of important information.
– Training: To prepare the internal team for the new software, schedule a lot of sessions for training and development to boost their proficiency.
Stage 4: Building Facility Operations and Maintenance
The high-level digital model created during the design stage can also serve as a foundation during the facility operations and maintenance stage. The recommended BIM process is to update the model using the building data from this one and include operations and maintenance for the facility.
The following variables affect whether the high levels design model may be used for facility operations and maintenance:
- What components were included in the model during the design stage?
- Was the digital model consistently updated with the most recent and correct data?
- Was it simple for all parties with access rights to the digital model to retrieve data?
A facilities manager has access to the model once construction is finished, which is essentially an enhancement above as-built drawings and displays all of the building’s features and systems.
It is applicable to finish asset operations and facility maintenance. Future cost-effective renovation or efficient deconstruction projects can also use data.
BIM Process Implementation: For better Construction Workflow
The requirements and structures of each organization vary, and the actions carried out during these phases may change to meet those requirements. The success of will primarily depend on the readiness and capacity of the current organization.
There are various phases to implementation and standard procedures that can enable a smooth transition to BIM technology.
Therefore, it is advised to set up a step-by-step method and then meticulously follow it through. To discuss the BIM workflow process for your project, schedule your free consultation with our BIM consultants.
Resources:
https://psu.pb.unizin.org/bimprojectexecutionplanning/chapter/process
Our Services
Latest Post
Get A Free Quote
BIM Construction is the Future
Building information modeling (BIM) is the future of building design and construction. Get in touch with our BIM Experts.

