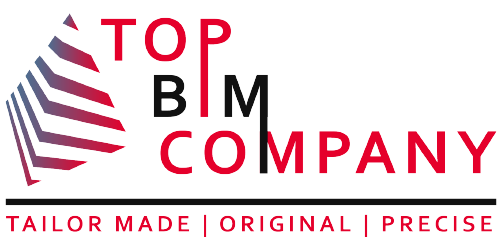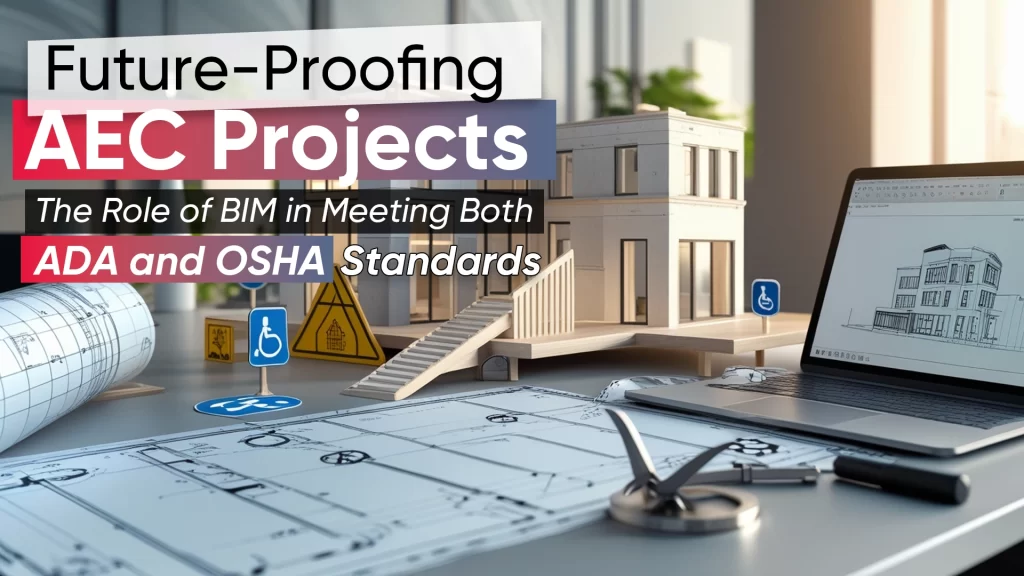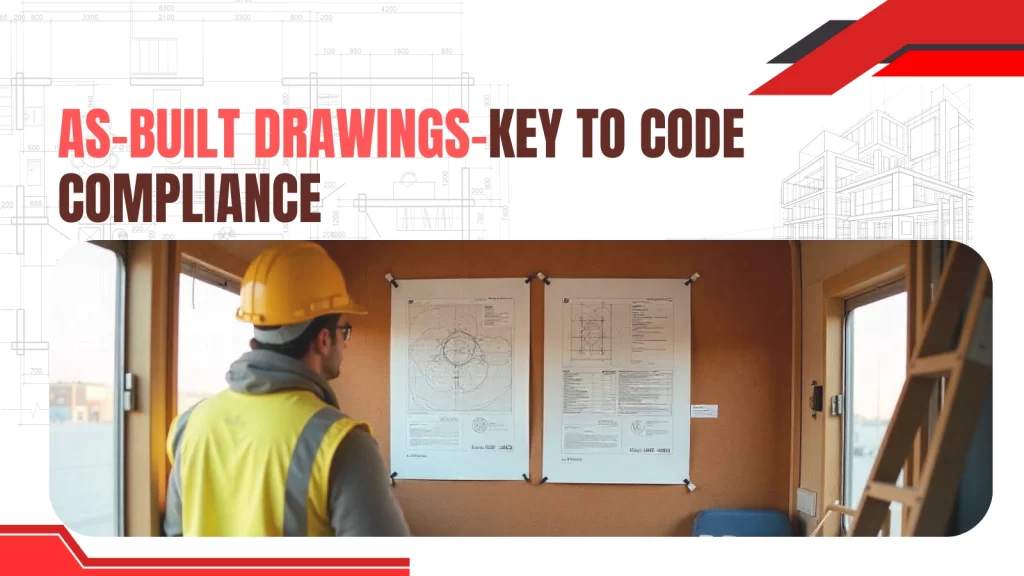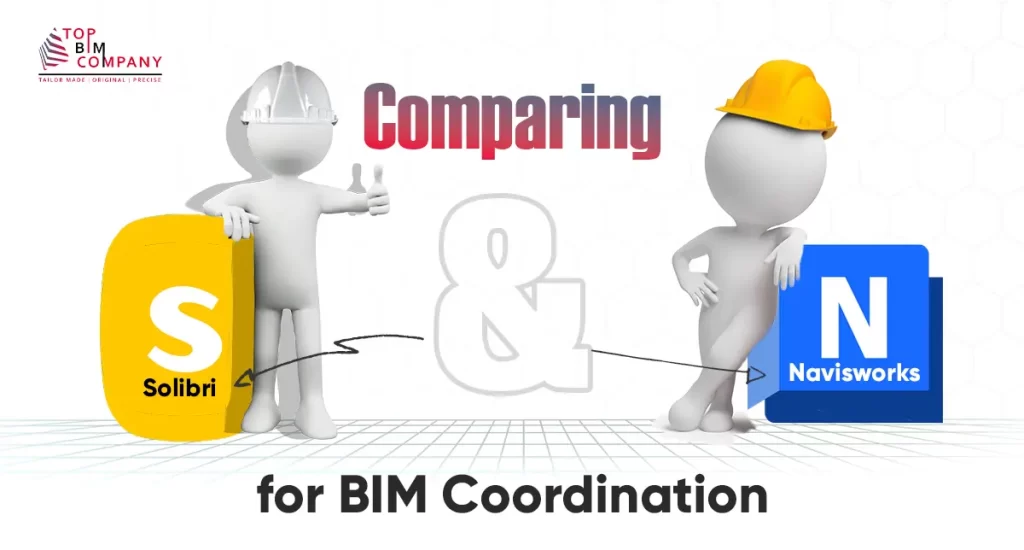Building Information Modeling (BIM) is revolutionizing the AEC industry, with adoption rates reflecting its transformative impact, 74% of contractors, 67% of engineers, and 70% of architects in the USA are already leveraging its capabilities.
Table of Contents
ToggleThis advanced technology is now integral to designing and managing architectural projects, offering an unparalleled edge in visualization and coordination.
Yet, as an industry, we’ve only scratched the surface of what BIM can achieve. While it’s often celebrated for its role in design efficiency, its potential as a regulatory compliance tool is just beginning to gain recognition. Imagine using BIM not just for 3D modeling, but as a proactive ally in meeting standards like ADA and OSHA.
This blog delves into how BIM can transcend its conventional boundaries to become the guiding safeguard for accessibility and workplace safety compliance, reshaping the way we approach regulations in the built environment.
What is ADA and OSHA Compliance?
In the AEC industry, one term carries the utmost, non-negotiable importance- SAFETY!
Safety in construction is a broad spectrum, it covers domains from cyber safety while designing processes, worker and laborers’ safety while executing, and occupants’ safety after the project is complete throughout the building lifecycle. Safety and reliability are the epicenters of a successful architectural and engineering endeavor.
To make sure that this term is not loosely targeted but strictly implemented the government has come up with safety regulations like ADA and OSHA.
ADA Compliance:
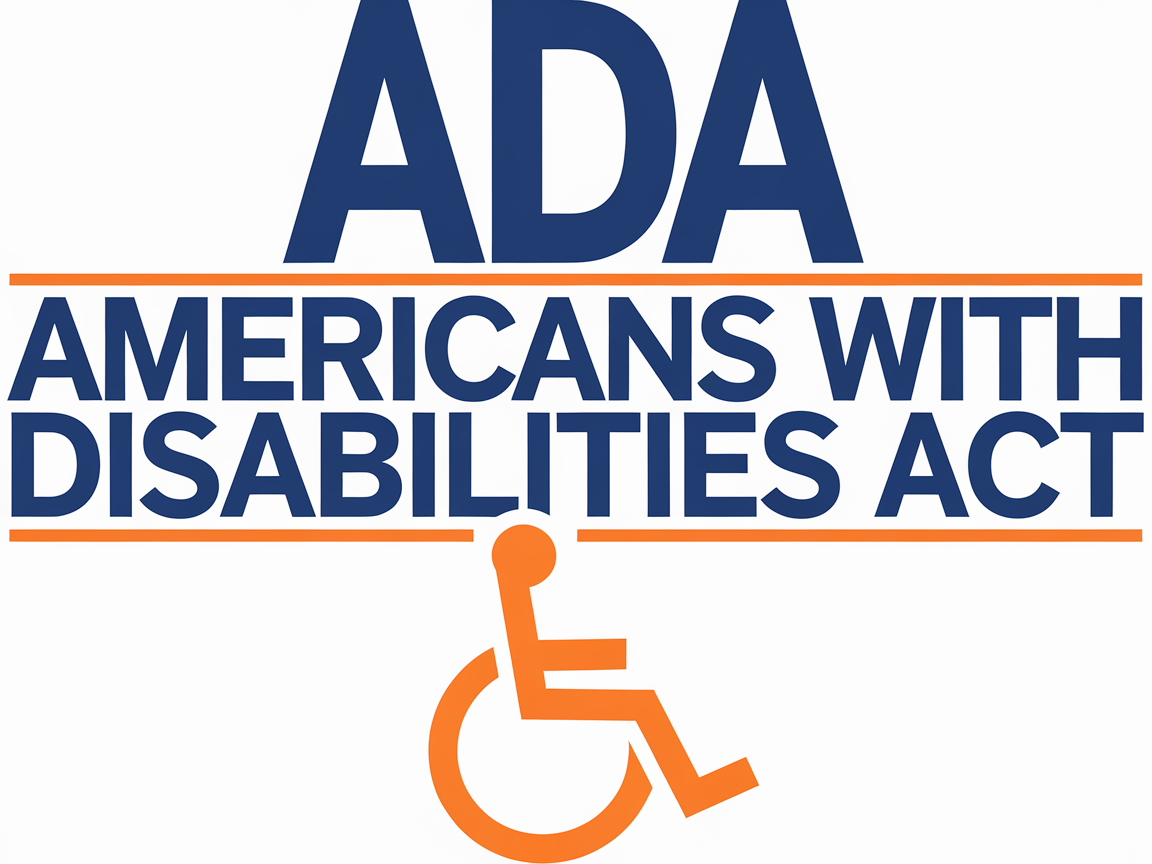
ADA- that stands for the Americans with Disabilities Act mandates that all the built and unbuilt spaces be accessible to individuals with disabilities. People with disabilities or impairments face various challenges that hinder their ability to participate in society in a fulfilling manner. These challenges can be anything from physical access to sensory or cognitive issues.
As AEC professionals it is our underlying duty to design for all, and hence our design process needs thoughtful consideration and support systems to help each and every one of the inhabitants.
The Americans with Disabilities Act (ADA), established in 1990, put forth strict regulations to ensure that public spaces are accessible to individuals with disabilities. These codes and regulations help in promoting inclusivity and equal access. Compliance with ADA requirements involves a wide range of design considerations that help people with disabilities navigate spaces safely and comfortably.
Start building a sustainable future today. Get free BIM consultation for your project.
Some key features required for ADA compliance include:
Wheelchair Ramps and Elevators:
- Buildings must have accessible ramps with appropriate slope ratios – 1:12 for public or commercial spaces to allow wheelchair users to easily enter and navigate the premises.
- In multi-story buildings, elevators are necessary for those who cannot use stairs.
Door Widths:
- Doors must be wide enough to accommodate wheelchairs.
- ADA states that the clear width of door opening is minimum 32 inches.
- This ensures that people with mobility devices can pass through without difficulty.
Tactile Warnings and Signage:
- Tactile elements, like Braille signs and raised symbols, are essential for individuals with visual impairments.
- They help convey important information such as room numbers, emergency exits, etc.
- Textured surfaces, such as tactile paving and tactile steel strips, can also guide people with visual impairments through spaces safely.
Accessible Restrooms:
- Restroom facilities must be designed to allow wheelchair access, with proper spacing and the inclusion of support bars for stability.
- Features like accessible sinks, faucets, and mirrors are also part of the design.
Accessible Parking:
- Parking spaces should include designated spots for disabled parking, which are wider and closer to building entrances, with proper signage and clearance.
Clear Pathways and Proportions:
- A crucial aspect of ADA compliance is ensuring clear, unobstructed pathways wide enough for wheelchairs and walkers with a minimum width of 36 inches.
- The mandate also mentions easy-to-navigate layouts that help people with disabilities move through space without confusion.
- A clear headroom of 80 inches is compulsory for non-hindering access.
Audio and Visual Accessibility:
- For individuals with hearing impairments, spaces should have visual alarms such as flashing lights and audio systems with hearing aid-compatible features.
Including these design elements is vital for ensuring that public and private spaces are welcoming and usable for everyone. Compliance prevents discrimination and enhances the usability of spaces for all visitors.
OSHA Compliance:

On-site workers, laborers, and fieldhands are an integral part of the AEC domain. In the case of complex structures or high-rise buildings, these workers often put their lives at risk to get the work done. To ensure their safety OSHA has been established.
OSHA compliance (Occupational Safety and Health Administration) is essential for ensuring that workplaces are safe and that workers’ health is protected. OSHA sets rigorous standards across various areas, including:
Fall Protection:
- OSHA mandates fall protection for workers working at heights, including safety rails, harnesses, and safety nets to prevent accidents.
Scaffolding:
- Scaffolding must be properly erected and designed to support the weight of workers and materials.
- OSHA regulations ensure that scaffold systems are safe for use in construction and other work environments.
Ventilation:
- Adequate ventilation is crucial to protect workers from harmful airborne contaminants, especially in confined spaces or areas with heavy machinery.
Emergency Exits:
- OSHA requires clear and accessible emergency exits to ensure workers can quickly evacuate in case of fire, gas leak, or other emergencies.
Failure to comply with either ADA or OSHA regulations can have serious consequences:
- Legal Penalties
- Project Delays
- Reputational Damage.
Prioritizing both safety and accessibility is not only a legal and ethical obligation but also essential for creating environments that are capable of supporting diverse needs.
BIM as a Compliance Tool and Why It Works!
Building Information Modeling (BIM) is increasingly recognized as a powerful tool for ensuring compliance with regulatory standards, including safety, accessibility, and sustainability requirements. Building Information Modeling is being adopted to ensure compliance with regulatory standards. These standards include crucial parameters like-
- Safety
- Accessibility
- Sustainability Requirement.
BIM supports the AEC professionals to design a project by providing clear visualization to ensure their outputs meet specific compliance criteria from the outset.
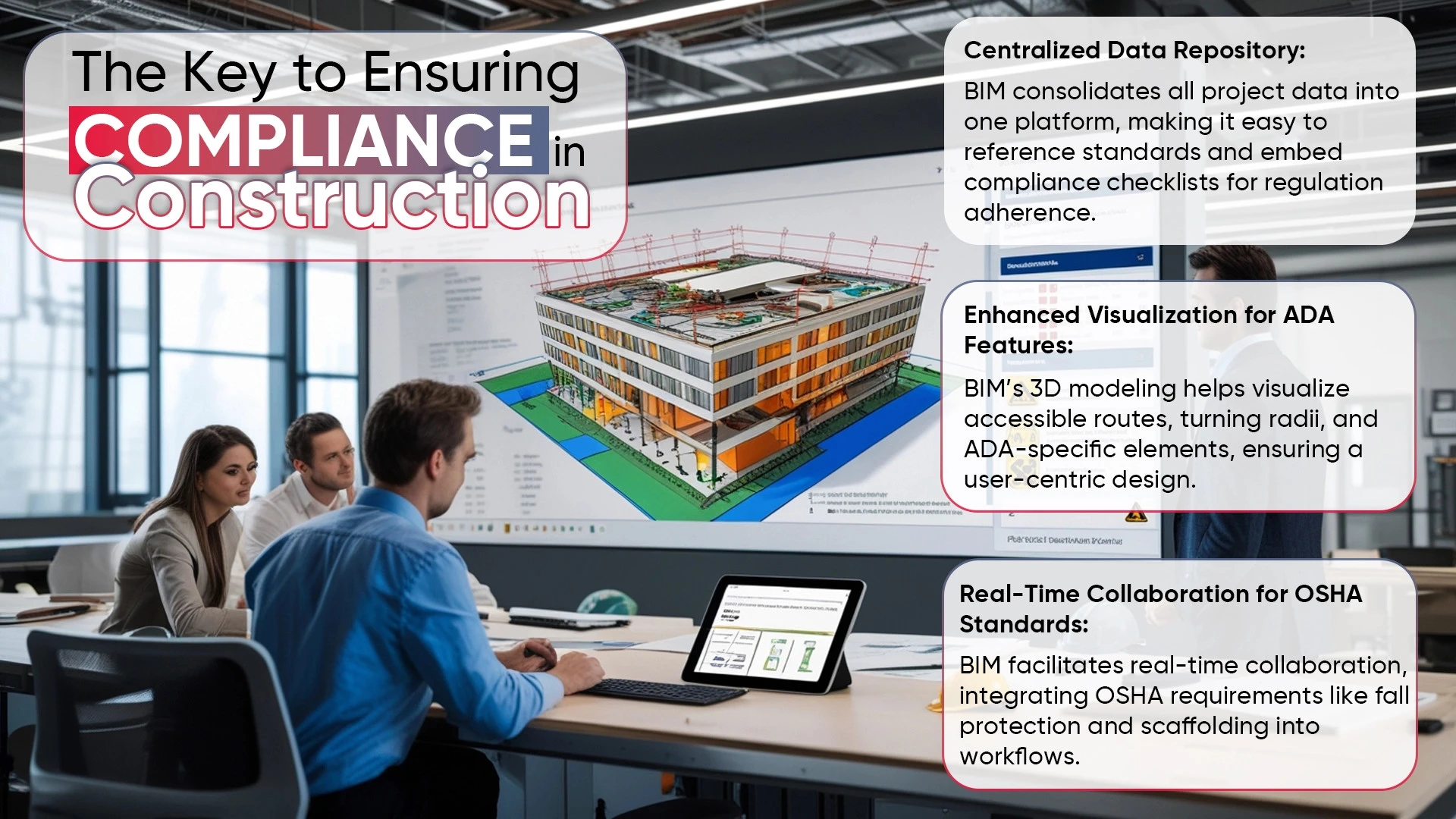
Streamlining ADA Compliance with BIM
BIM technology comes with incredible assets, that transform the design, execution, and management stages of a project’s lifecycle. BIM integration into architectural design has definitely transformed the way architects, engineers, and contractors approach accessibility. ADA (Americans with Disability Act) compliance with BIM is an essential yet complicated task, given its nuances and details. Let us take a glance at how BIM tools can help in ADA compliance through automation, simulation and clash detection:
Automated Code Checks:
- The most commonly used tools for BIM for ADA compliance are Autodesk Revit and Navisworks. The most valuable feature of this tool is their ability to automate ADA compliance checks.
- AEC professionals can input ADA requirements into the BIM software. The software in turn will then run automated checks across the entire model.
- This step will see to it that the design complies with specific standards whether it’s door widths, ramp slopes, or turning radii.
- While Autodesk Revit facilitates this feature directly with Navisworks, automation is not directly possible. But with its clash detection technology, it can predict if there’s a hindrance in the design flow.
- Let’s dive into this with a practical ADA compliance solution with BIM, a designer might set the standard ramp slope in the BIM model to ensure that it does not exceed the ADA’s maximum allowable slope of 1:12. If the ramp slope is too steep, the software will immediately flag the issue, saving time that would otherwise be spent manually measuring the design. Likewise, the software will alert if any doorways are narrower than the required 32 inches, or if a restroom layout doesn’t meet the necessary space for maneuvering a wheelchair.
These automatic checks help ensure that ADA compliance is incorporated from the very beginning of the design process, preventing costly revisions later.
Simulating Accessibility Scenarios:
- With its enhanced 3D visualization and Digital Twins feature, BIM allows designers to simulate how a space will function for people with disabilities. This is critical for evaluating how accessible a space truly is in real-world scenarios.
- Advanced BIM software enables designers to run simulations that show how individuals using wheelchairs or other mobility aids will navigate through the building.
- Like designers could simulate the movement of a wheelchair through a hallway or the turning radius in a restroom. The software can assess if there’s enough clearance around the furniture. This helps ensure that all areas of the building meet accessibility standards before construction even begins.
- Let’s take a hotel lobby design as an example, you can simulate how a guest in a wheelchair would approach the front desk. Is the counter height accessible? Can they maneuver around seating areas without obstruction?
- By testing these factors virtually, any necessary design adjustments can be made early on, preventing issues that might arise during actual use.
Clash Detection for ADA Features:
- ADA features such as ramps, elevators, and wider doorways need to coexist seamlessly with the rest of the building elements. BIM is incredibly efficient at detecting potential clashes between these features and other parts of the design.
- Imagine you’ve designed a ramp that leads into a building’s main entrance. BIM tools like Navisworks can run a clash detection analysis to identify if there are any conflicts between the ramp and surrounding elements, such as structural columns, signage, or other access points.
- If the ramp is obstructed by another element, such as an improperly placed column or a poorly located stairway, the software will flag this as a clash. These conflicts could affect accessibility, creating hazards or violating ADA guidelines.
- A practical example can be seen in an office building project where an elevator needs to be installed to ensure access to all floors. BIM can check that the elevator is properly sized and placed, ensuring that it won’t interfere with any walls, doors, or utilities. By resolving these clashes before construction begins, you ensure that accessibility features are integrated smoothly and without delay.
BIM tools not only support the design and construction of accessible buildings but also guarantee that accessibility is prioritized every step of the way. With BIM, ADA compliance becomes more manageable, and the path to a truly accessible space is both clearer and more efficient.
Enhancing OSHA Compliance with BIM
Building Information Modeling-BIM has become an invaluable tool in enhancing construction site safety and ensuring compliance with Occupational Safety and Health Administration (OSHA) standards. Here’s how BIM contributes to various safety aspects:
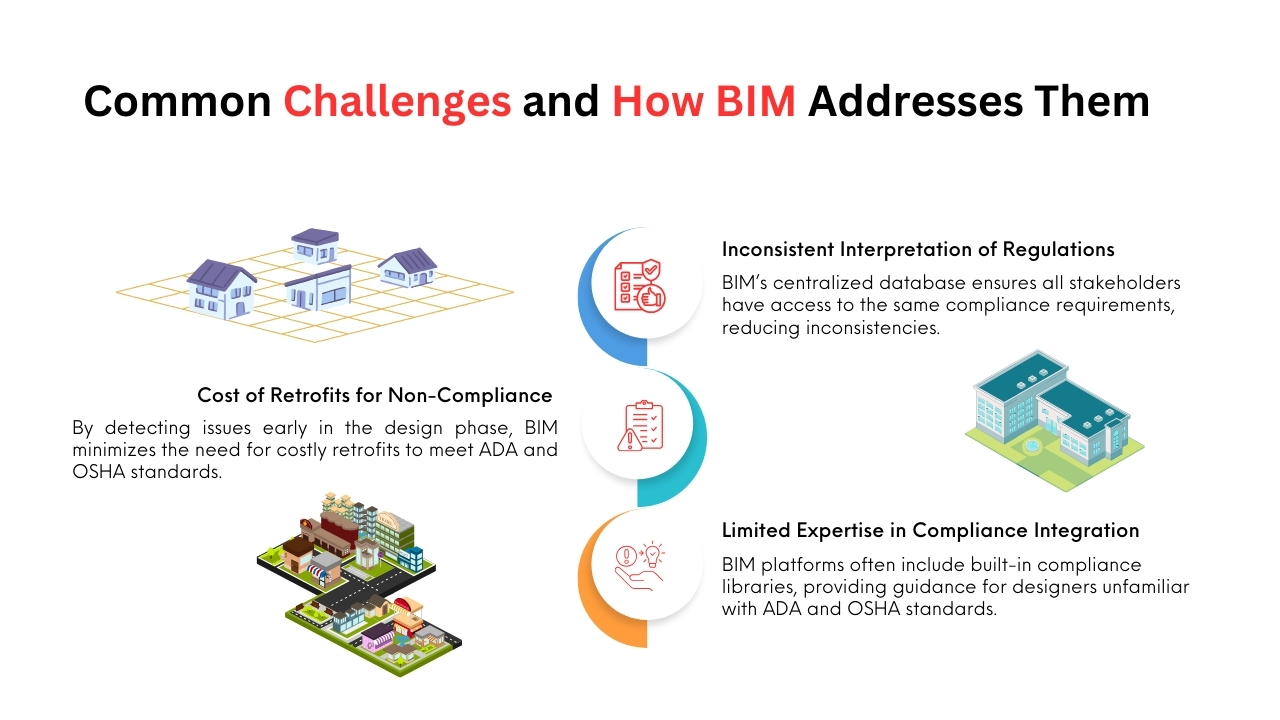
Conclusion:
Building Information Modeling (BIM) is transforming the way AEC professionals approach compliance with ADA and OSHA standards. By enabling proactive planning, real-time collaboration, and advanced simulations, BIM ensures the creation of safer and more accessible environments, ultimately saving both time and costs.
As regulatory requirements continue to evolve, the AEC industry must shift its perspective and embrace BIM not only as a design tool but as a critical enabler of compliance. When applied correctly, BIM has the potential to be a game-changer, empowering the creation of spaces that are both inclusive and safe for all.
Further Reading
How As-Built Drawings Ensure Compliance with Building Codes
BIM for Sustainability and Energy Efficiency Modeling
Building Information Modeling for Infrastructure : Comprehensive Guide
Comparison of BIM Modeling in Various Typologies
Competitive Advantages Of BIM Automation In The AEC Industry
BIM for Heritage Preservation – Future of Protecting Our Past
Our Services
Latest Post
Get A Free Quote
BIM Construction is the Future
Building information modeling (BIM) is the future of building design and construction. Get in touch with our BIM Experts.
