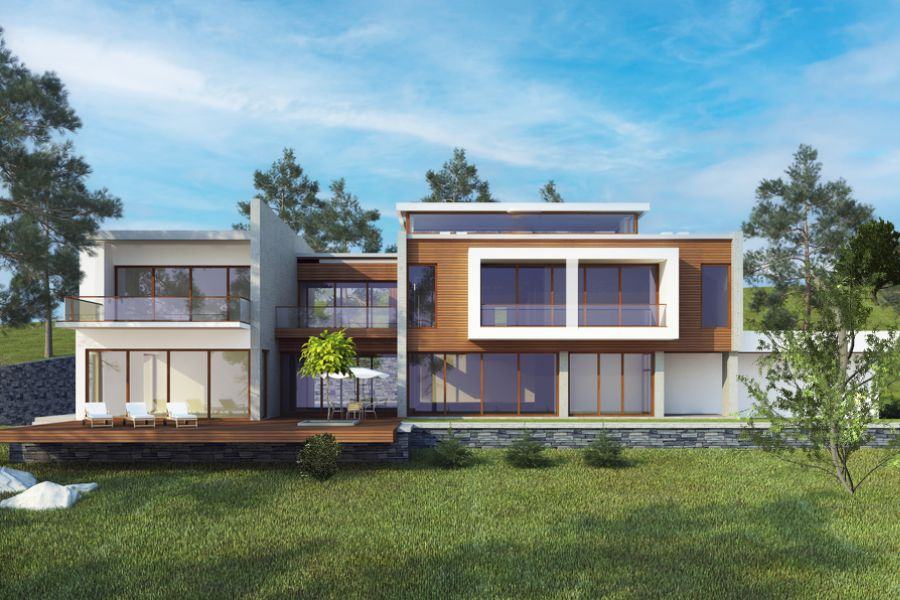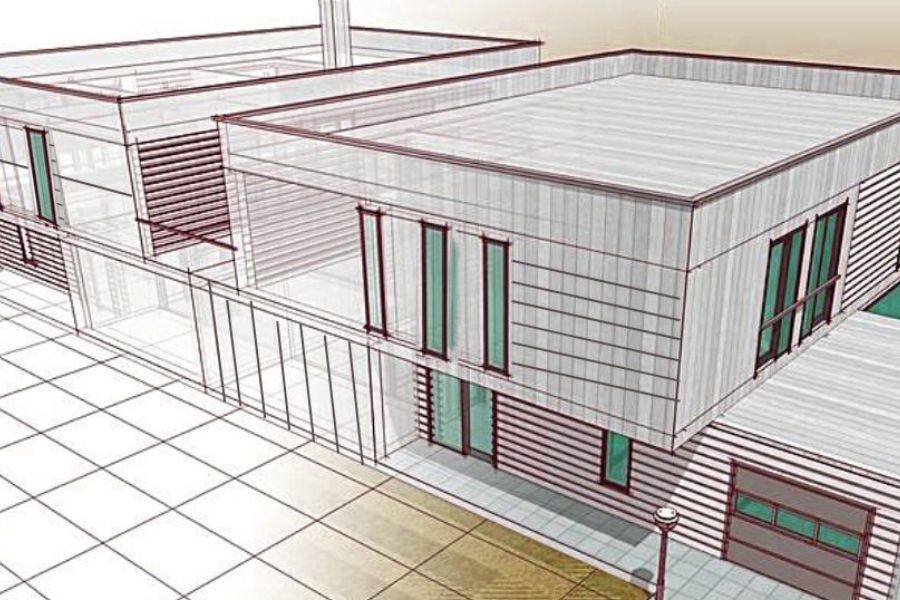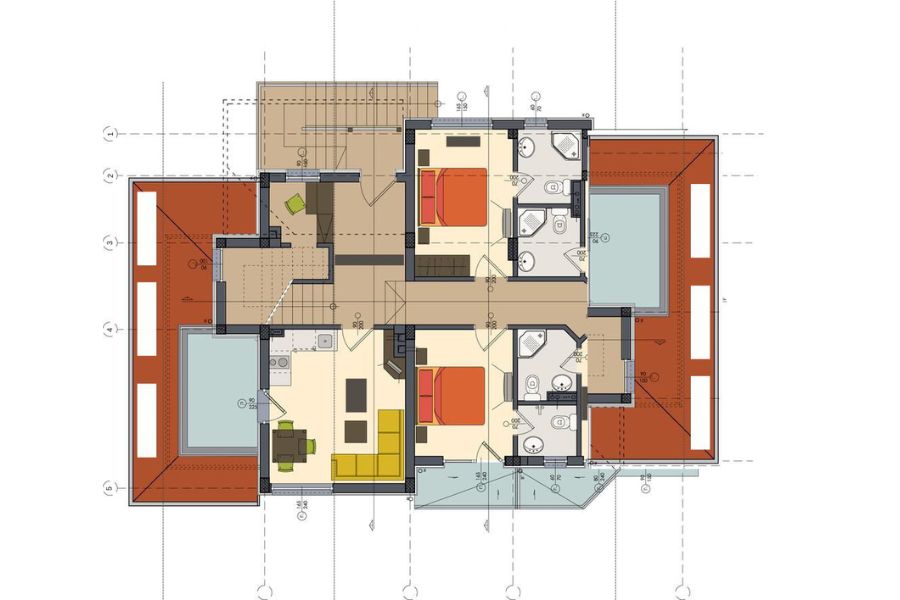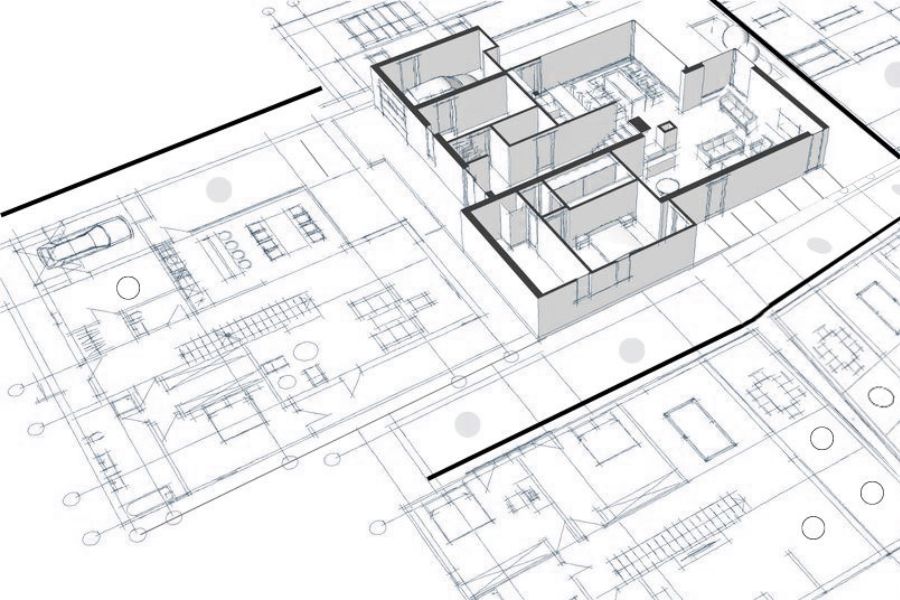



It was a private residential space project. The client was facilitated with layouts, images of the property, and a data-rich architectural BIM model of the project.
Peter Brothers
September 28, 2020
The LOD 350 architectural building information modeling project was done, dusted and handed over to the client within 2 months. The experienced architects and BIM experts took the charge and delivered the project within the stipulated time within the budget, saving a significant amount of money in their overall budget.
We developed a smooth workflow of the construction activities using innovative BIM technology and facilitated the client with the required BIM model to get better insights into the construction project for hassle-free execution of construction activities.
● To create clash coordinated LOD 350 architectural BIM model
● Creation of architectural plans, sections, and elevation
● Parametric architectural Revit family creation
● Architectural visualization and 3D rendering
● BIM Execution Plan (BEP) implementation
● Closely working with contractors, civil engineers, and MEP engineers
We help you save cost providing world-class BIM services for residential, commercial, infrastructure, mixed-used, educational, sports and industrial projects.
Healthcare | Office Build-out | Commercial Spaces | Hotels & Restaurants
Residential | Commercial | Airports | Metros | Dams | Educational
Oil & Gas Plants | Facility Management | Off-shore Construction | Chemical & Petroleum | Power station
Schools | Colleges | Universities | Library | Learning Center
Apartments | Multi-story | Housing Developments | Buildings | High-Rise Buildings
Airports | Metros | Railways | Tunnel | Bridges | Dams | Canals | Airports | Water & Sewerage System | Pipelines | Railways