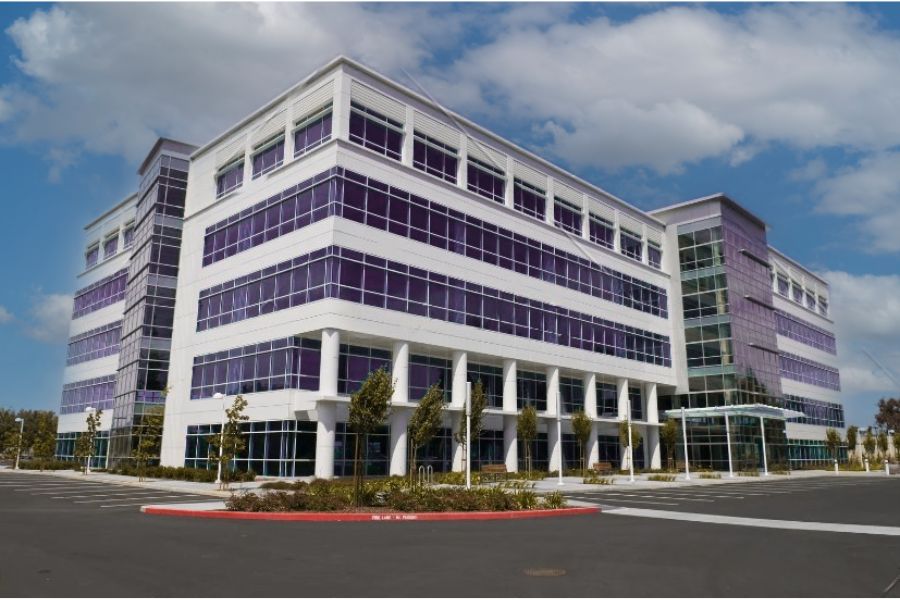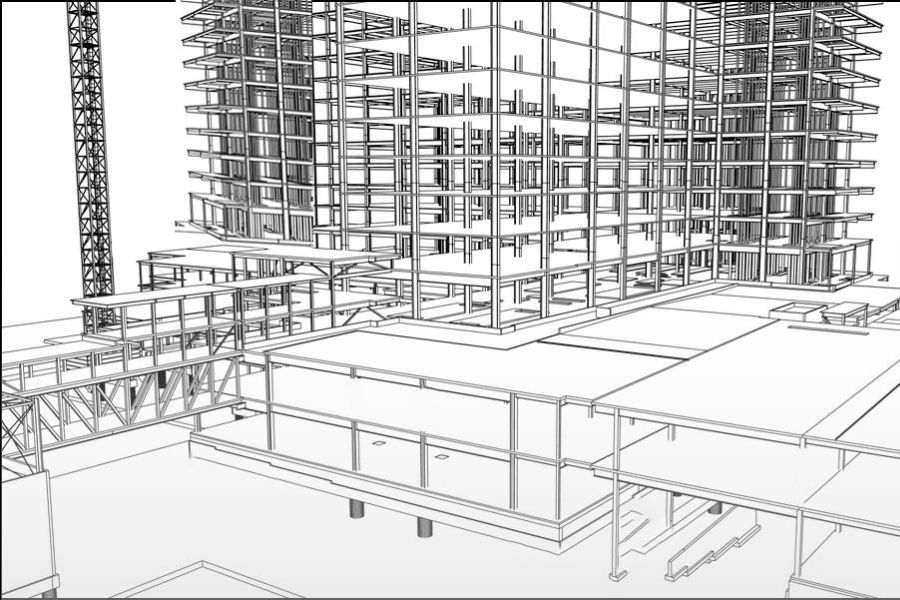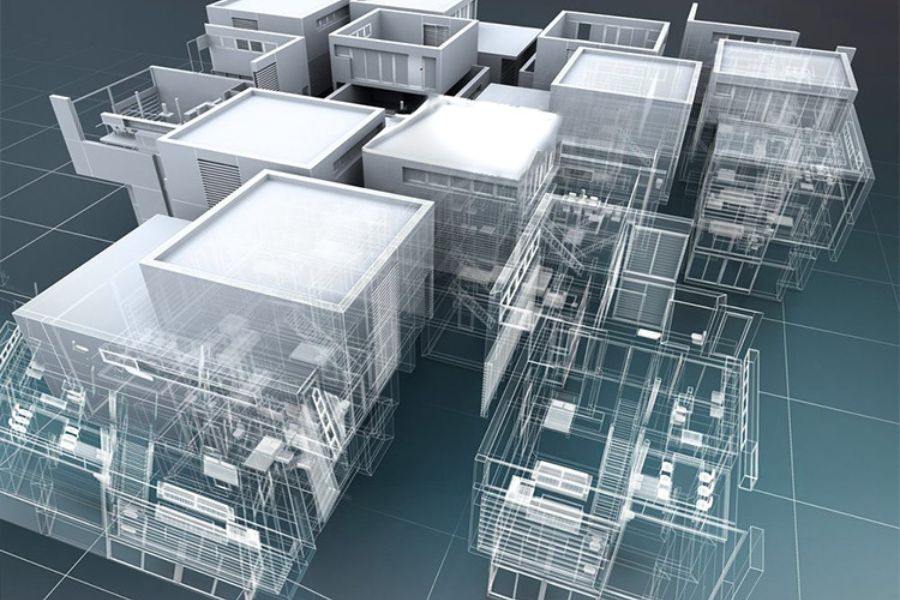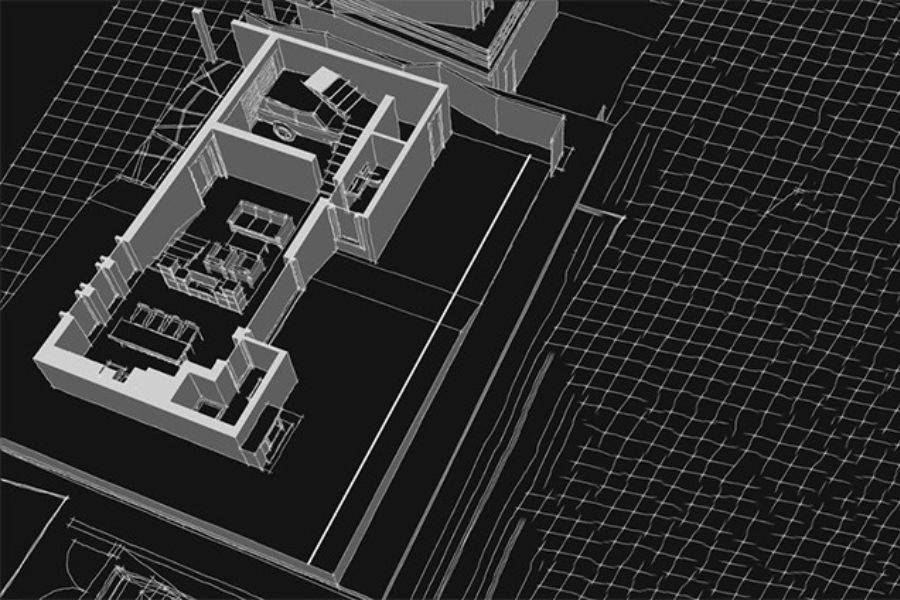



Office Building Project is a structural BIM project completed by TopBIM Company. The expert team took 6 months to complete the whole project, offering LOD 350 BIM model.
Building Contractor
The LOD 350 structural BIM project was completed by the experts of TopBIM company in just 6 months. Through BIM, our expert crew of Building Information Modeling engineers offered an array of structural BIM services including rebar modeling, coordination, and clash detection.
We developed a smooth workflow to avoid discrepancies in the modeling and integration process. Giving the best insight of the project and getting to know the sites more for faster production of the projects. We facilitated the client with a clash-free.
● To create clash coordinated LOD 350 architectural BIM model
● To create clash coordinated LOD 350 structural BIM model
● To create rebar models, structural shop drawings, and structural Revit family
● Implement 5D BIM for Quantity Take Off (QTO) and Bill of Quantities (BOQ).
● BIM Execution Plan (BEP) implementation.
● Closely working with contractors, architects, and MEP engineers.
We help you save cost providing world-class BIM services for residential, commercial, infrastructure, mixed-used, educational, sports and industrial projects.
Healthcare | Office Build-out | Commercial Spaces | Hotels & Restaurants
Residential | Commercial | Airports | Metros | Dams | Educational
Oil & Gas Plants | Facility Management | Off-shore Construction | Chemical & Petroleum | Power station
Schools | Colleges | Universities | Library | Learning Center
Apartments | Multi-story | Housing Developments | Buildings | High-Rise Buildings
Airports | Metros | Railways | Tunnel | Bridges | Dams | Canals | Airports | Water & Sewerage System | Pipelines | Railways