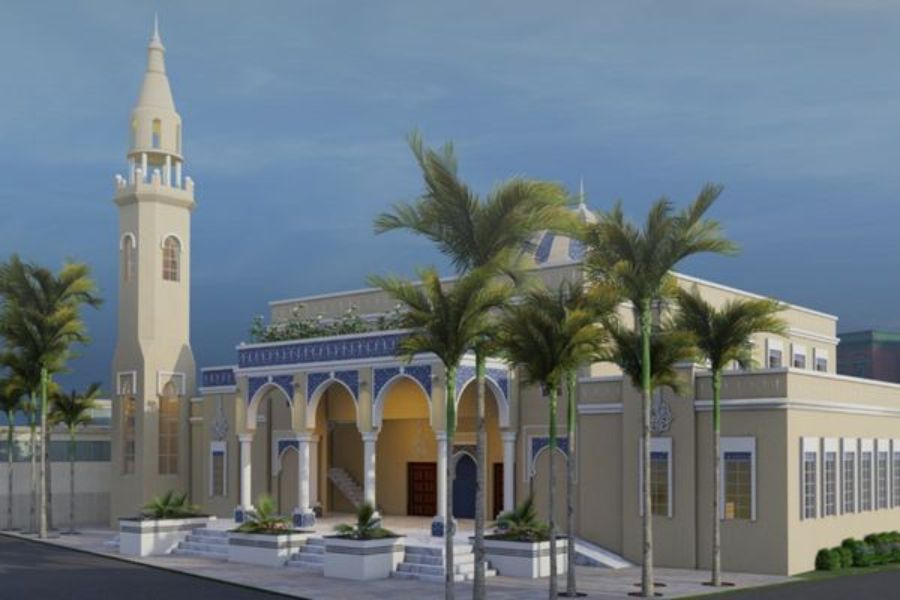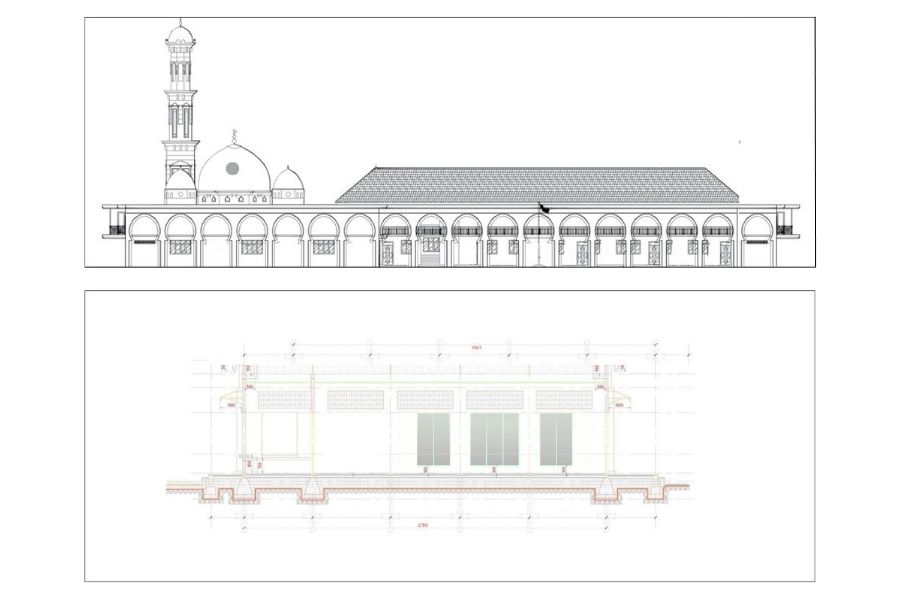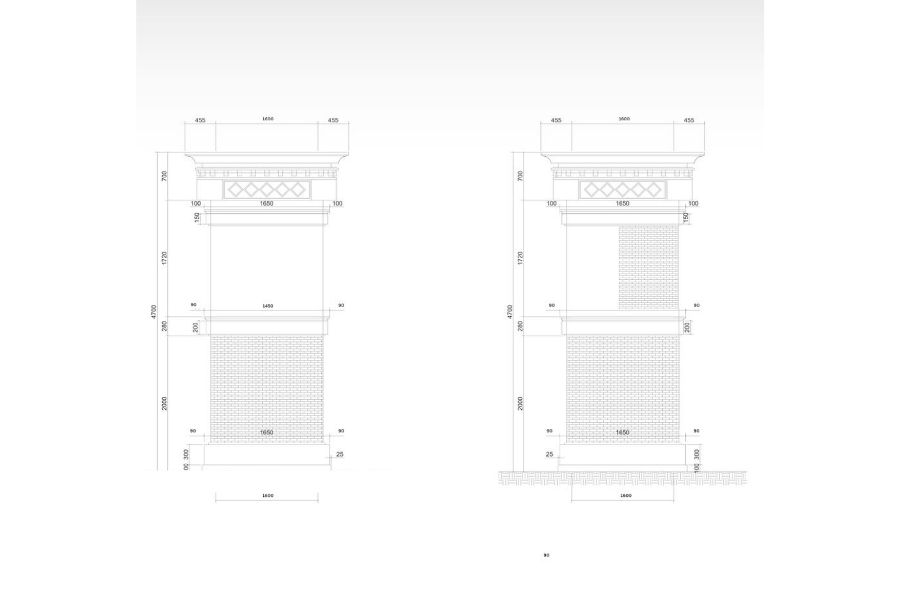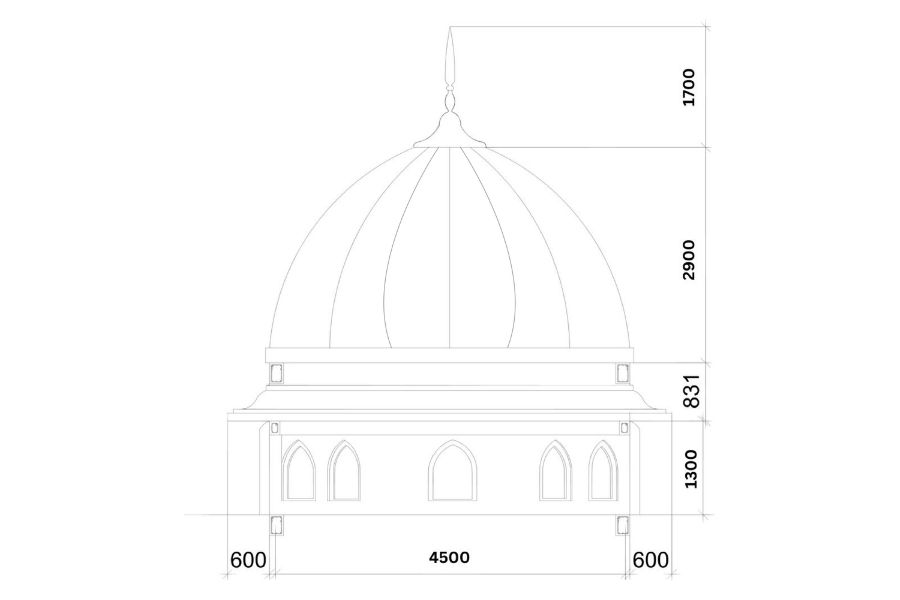



LC is an architectural BIM project developed by TopBIM company. We offered a comprehensive architectural BIM according to the client’s requirement of LOD 350.
Educational Organization
The architectural BIM model of Learning Center was designed and developed by the expert architects of TopBIM company. Along with model creation, the scope of the project included the creation of a BIM Implementation Plan, BIM coordination, Revit family creation, architectural drawings, architectural BIM coordination and clash detection as well.
We successfully delivered the required components on time and within budget, offering quality-assured deliverables for hassle-free execution of the construction project.
● LOD 350 Architectural BIM model creation
● Creation of architectural plans, sections, and elevations
● Clash detection and BIM coordination
● Parametric architectural Revit family creation
● Architectural fabrication drawings creation
We help you save cost providing world-class BIM services for residential, commercial, infrastructure, mixed-used, educational, sports and industrial projects.
Healthcare | Office Build-out | Commercial Spaces | Hotels & Restaurants
Residential | Commercial | Airports | Metros | Dams | Educational
Oil & Gas Plants | Facility Management | Off-shore Construction | Chemical & Petroleum | Power station
Schools | Colleges | Universities | Library | Learning Center
Apartments | Multi-story | Housing Developments | Buildings | High-Rise Buildings
Airports | Metros | Railways | Tunnel | Bridges | Dams | Canals | Airports | Water & Sewerage System | Pipelines | Railways