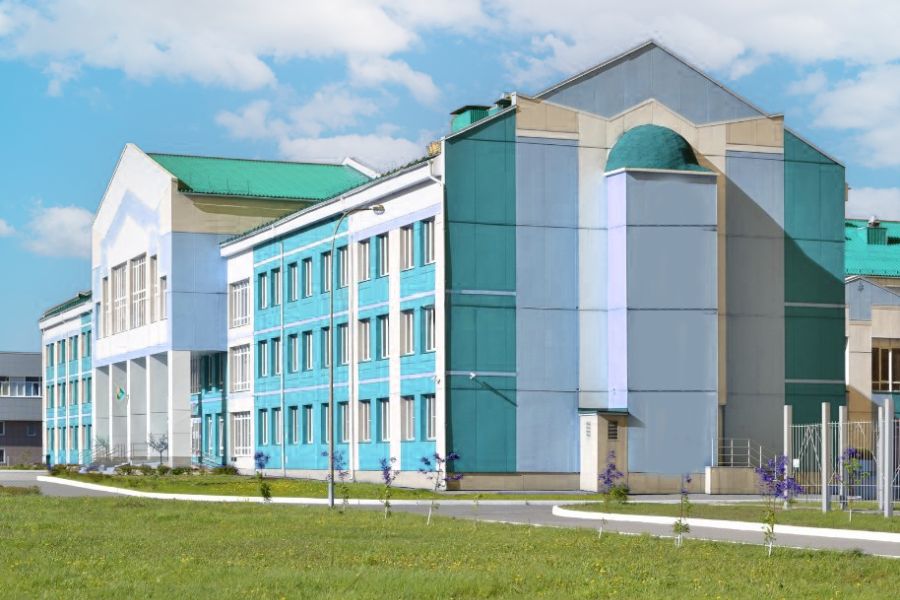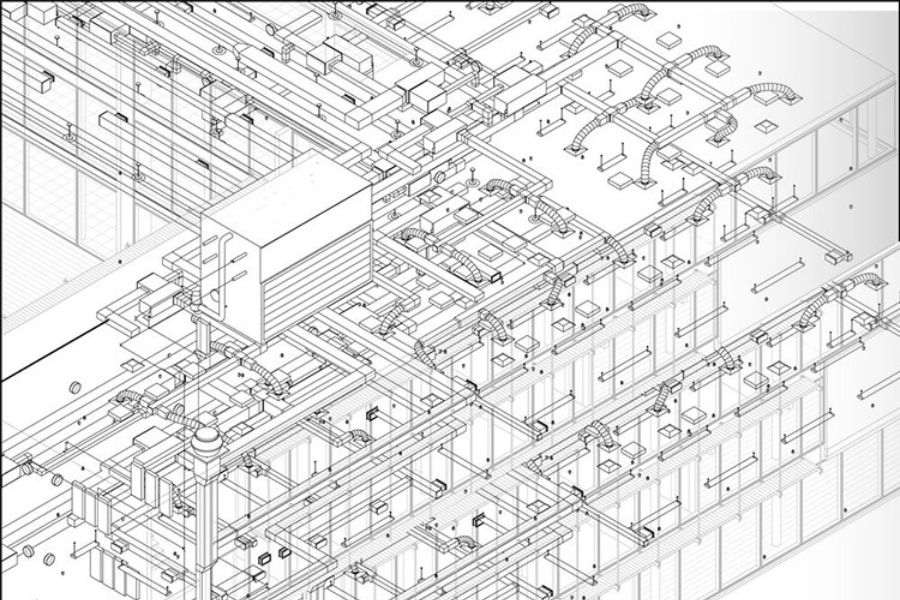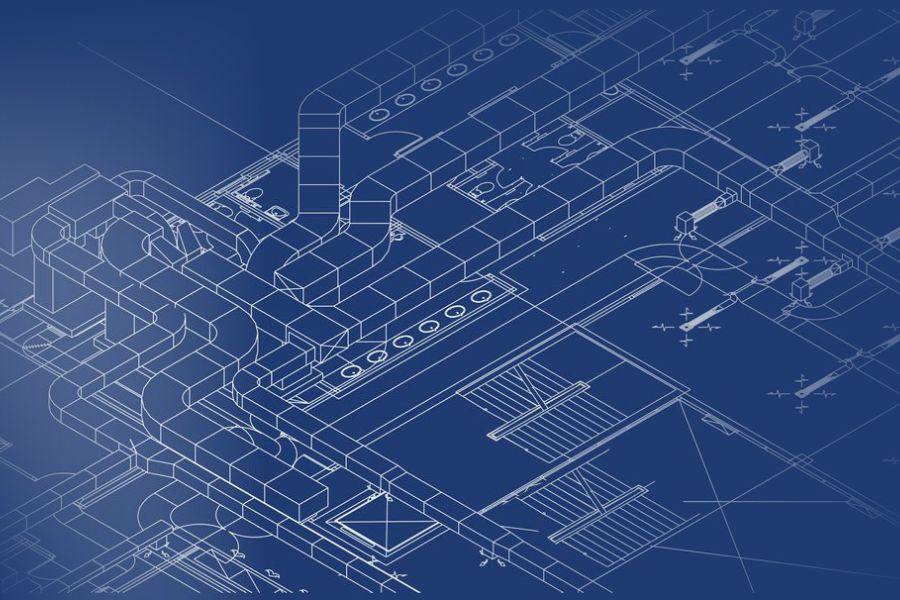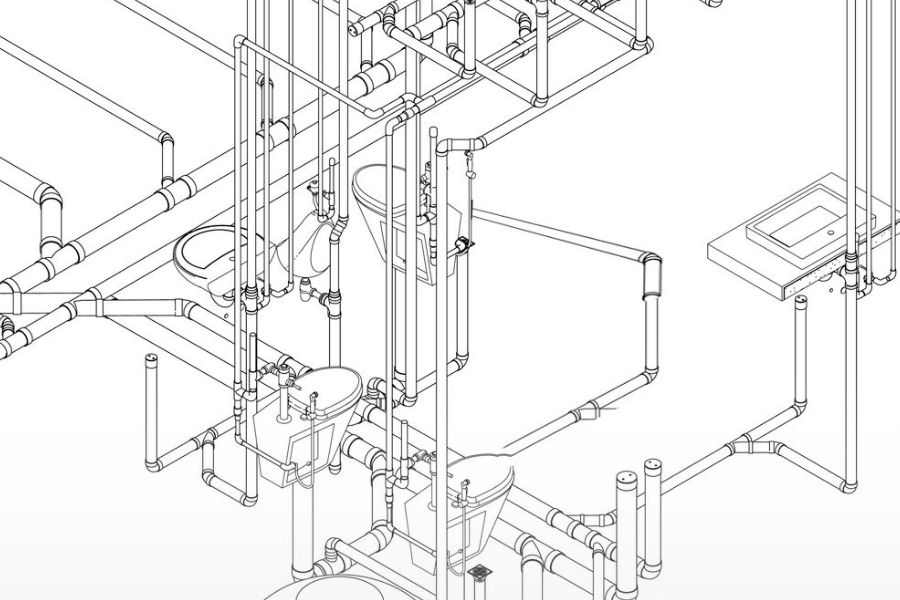



An elementary school located in the USA. Our responsibility for the educational building was to create a BIM model for the mechanical systems of the building.
AEC Firm
The Elementary School project is an MEP Modeling BIM project for an educational building. The project requirements demanded comprehensive mechanical BIM services including a detailed mechanical Building Information Model for as-built renovation, mechanical drawings, quantity take-off, and implementation of BEP.
Our expert building information modeling professionals developed a LOD 300 mechanical BIM model with accurate BIM coordination and clash detection. Our coordinated BIM models and accurate drawing facilitated the client with a smooth workflow for the renovation of the mechanical system in the building.
● Creating as built model for renovation by 3D laser scanning and Scan to BIM techniques.
● To create clash-coordinated LOD 300 BIM models for mechanical/HVAC, electrical, and plumbing services of the building.
● To create MEP shop drawings for easy fabrication and installation.
● Implement 5D BIM for Quantity Take Off (QTO) and Bill of Quantities (BOQ).
● BIM Execution Plan (BEP) implementation.
● Closely working with architects and civil engineers.
We help you save cost providing world-class BIM services for residential, commercial, infrastructure, mixed-used, educational, sports and industrial projects.
Healthcare | Office Build-out | Commercial Spaces | Hotels & Restaurants
Residential | Commercial | Airports | Metros | Dams | Educational
Oil & Gas Plants | Facility Management | Off-shore Construction | Chemical & Petroleum | Power station
Schools | Colleges | Universities | Library | Learning Center
Apartments | Multi-story | Housing Developments | Buildings | High-Rise Buildings
Airports | Metros | Railways | Tunnel | Bridges | Dams | Canals | Airports | Water & Sewerage System | Pipelines | Railways