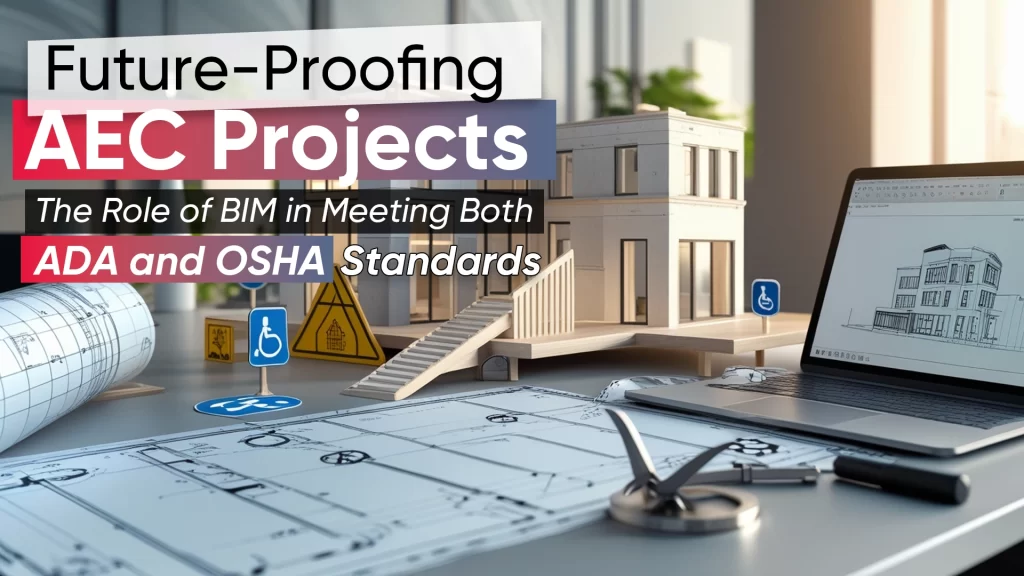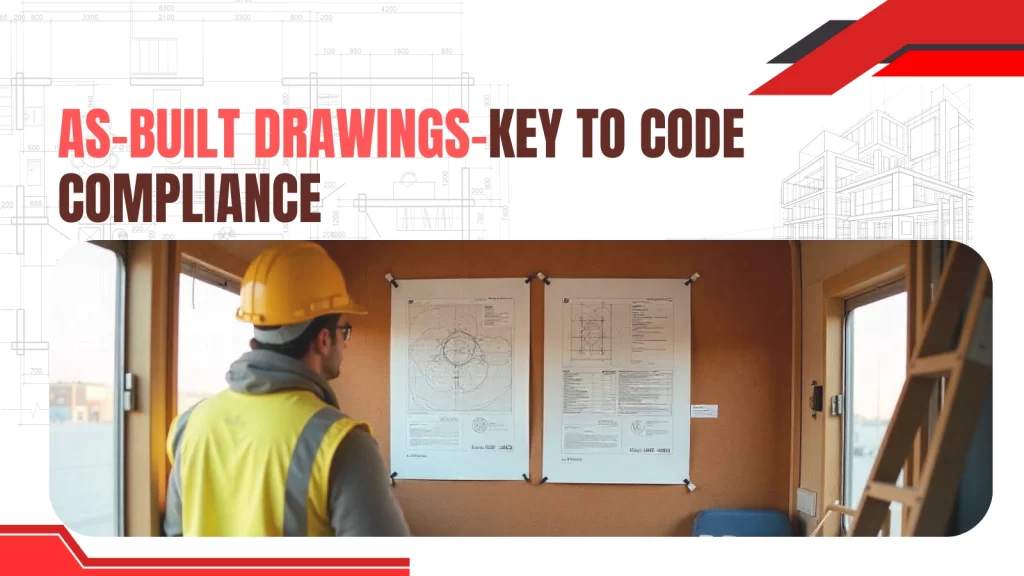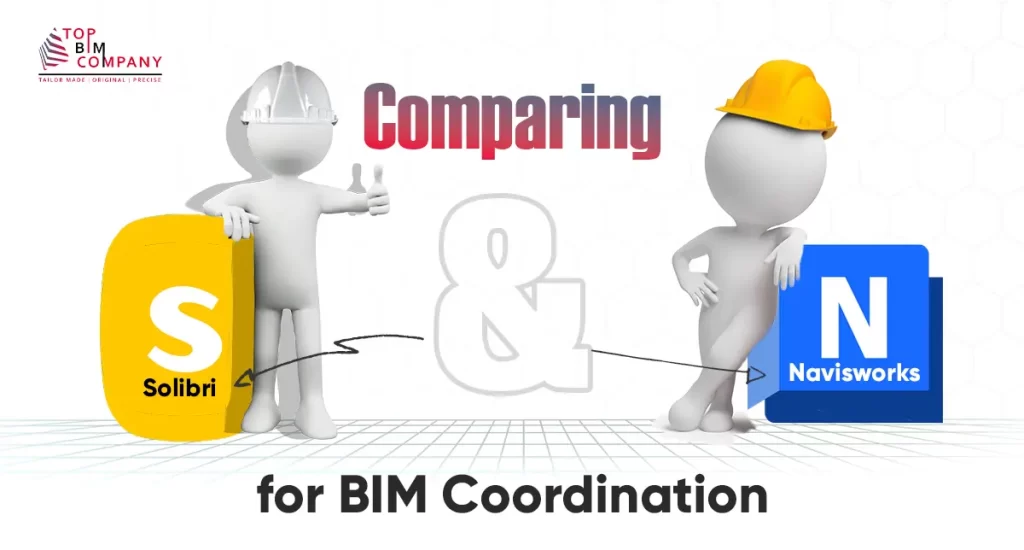Introduction
Table of Contents
ToggleThe AEC industry is one of the largest evolving sectors today. The scale of expansion in this industry is immeasurable. To keep the operations in check building codes and standards are implied on the construction. Compliance with building codes is not just a compulsory and precautionary measure, it is also the cornerstone of successful project delivery.
The local and federal building codes, zonal regulations, etc. Ensure the safety functionality and sustainability of structures. They act as a safeguard against potential hazards and legal repercussions.
In a project lifecycle, designing, planning and execution do play an important part in building creation, but most of all the final verification of its compliance heavily depends on as-built drawings. As built drawings for code compliance serve as an accurate and detailed record of the building’s constructed state. As built documentation has every deviation that was done in the original plan registered in it.
As built drawings are considered indispensable for ensuring that a structure adheres to local, national, and international building regulations. Reality- captured documentation helps streamline the inspection and approval process, but more than that it also acts as a reference for future maintenance and renovations.
They are indispensable for ensuring that a structure adheres to local, national, and international building regulations. These drawings not only help streamline the inspection and approval processes but also act as a reference for future maintenance and renovations.
In this blog, we’ll delve into the significance of as-built drawings in achieving compliance with building codes and highlight best practices for their preparation using real-world insights.
What Are Building Codes and Why Are They Important?
Defining Building Codes
Building codes are a comprehensive set of rules and standards that are set in the AEC industry for construction well-being. They are considered the foundation of safe, sustainable, and functional architecture. AEC building codes and standards are crafted to oversee the entire lifecycle of a project. They provide a clear framework from initial design to construction and till facility management.
Dissecting Building Codes and their Compliance:
- Building codes in architecture and BIM services are designed to ensure that structures are safe for occupants while also being accessible and environmentally responsible.
- They address every aspect of a building’s functionality from structural integrity and fire safety measures to energy efficiency and accessibility standards.
- Ultimately, the vital function that the building codes serve is to balance the needs of the people who will use the space with the practical requirements of the environment.
- This function ensures that each project meets its intended purpose while adhering to the highest standards of safety and sustainability set by the government for public safety and fair practices.
Let’s take a closer look at some key building codes and regulations.
- Fire safety regulations dictate the placement of critical fire safety parameters like fire exits, fire alarms, sprinkler systems, etc.
- Structural codes ensure the stability of the facility and capability of the building to withstand natural forces like wind and earthquakes.
- Energy efficiency standards promote sustainable practices, such as proper insulation and the use of renewable materials.
Start building a sustainable future today. Get free BIM consultation for your project.
Who Enforces Building Codes?
Building codes are enforced by a variety of entities. These entities each play a vital role in ensuring compliance throughout a project’s lifecycle. They are responsible for upholding the standards that guarantee safety, accessibility, sustainability and overall safety in construction. From local authorities to specialized inspectors, each group contributes to making sure that buildings meet the required regulations and serve their intended purpose.
Building codes standards are enforced by several key entities that ensure compliance at different levels, namely-
- Local Authorities: Municipal building departments approve permits and inspect structures.
- National Organizations: Standards like those from the International Code Council (ICC) and ANSI (American National Standards Institute.) guide broader compliance.
- Specialized Inspectors: Fire marshals, ADA compliance officers, and environmental inspectors focus on specific aspects of building codes.
Why Do Compliance with Building Codes and Standards Matter?
Compliance with building codes extends well beyond just a regulatory obligation. AEC building compliance is essential for safeguarding lives, investments, professional integrity, etc. Of the structure and the disciplines involved. Ignoring these standards can lead to costly legal and financial consequences which may include hefty fines, lawsuits, and Of Course project delays.
The stakes are even higher when safety is at risk. A non-compliant structure can pose serious dangers like structural collapses and fire hazards and environmental threats. Beyond the immediate risks, there lies a major concern. Failure to adhere to building codes can also tarnish the reputations of developers, contractors, and architects. This can be damaging to trust and future opportunities in an industry where credibility is everything.
To sum up compliance is non-negotiable! Tt’s crucial for both the safety of occupants and the success of a project. As FEMA officials rightly say-
“We know we can’t prevent disasters from striking, but we can reduce or eliminate the damage they cause. Building codes and local code officials are the first line of defense in this effort.”
Failing to adhere to the building codes can result in serious damages like-
- Legal and Financial Penalties: Failure to meet code requirements can lead to fines, lawsuits, and delays.
- Safety Hazards: A non-compliant structure may pose risks like structural failures, fires, or environmental hazards.
Role of As-Built Drawings in Building Code Compliance
As-built drawings represent the exact condition of a building after construction, capturing every change made during the construction process. These updates can include:
As-built drawings are digital representations of the current condition of a facility. They capture any and every change made during the construction process. Some of these updates include-
- Modifications to structural elements, ensuring the building’s integrity is maintained.
- Relocation of utilities, such as plumbing or electrical systems, to accommodate design changes or unforeseen conditions.
- Alterations made to address unexpected site challenges, ensuring compliance with site-specific requirements.
- Adjustments to the building’s layout, including the addition or removal of walls and rooms.
- Reconfiguration of mechanical systems like HVAC for enhanced efficiency or to meet revised design needs.
- Changes to the placement of doors and windows for better accessibility or to suit design revisions.
- Incorporation of new or updated safety features, such as fire exits or emergency systems.
- Updates to finishes, materials, and interior design elements like flooring, paint, or wall treatments.
- Modifications to landscaping or exterior elements, such as parking areas, drainage systems, and green spaces.
- Additions of temporary structures during construction, later removed as the project progresses.
These detailed drawings serve as the final, accurate representation of a building’s constructed state. As-built documentation ensure that any future alterations or maintenance are based on a precise understanding of the building’s layout and systems.
Want to know How Digitization Simplifies As-Built Documentation in Construction?
How do as-built drawings ensure code compliance?
A crucial part of the construction process- as built drawings offer more than just a final depiction of the building or existing condition of the building.
As-built drawings in architecture are an invaluable tool for ensuring compliance with building codes and regulations. Using software like AutoCAD for as-built 2D drawings and Autodesk Revit for As-built 3D documentation they provide a reliable foundation for inspections and audits. This makes it easier to verify that every element of the building meets the required standards. Construction documentation derived from as builts helps maintain clarity and accountability throughout a project’s lifecycle.
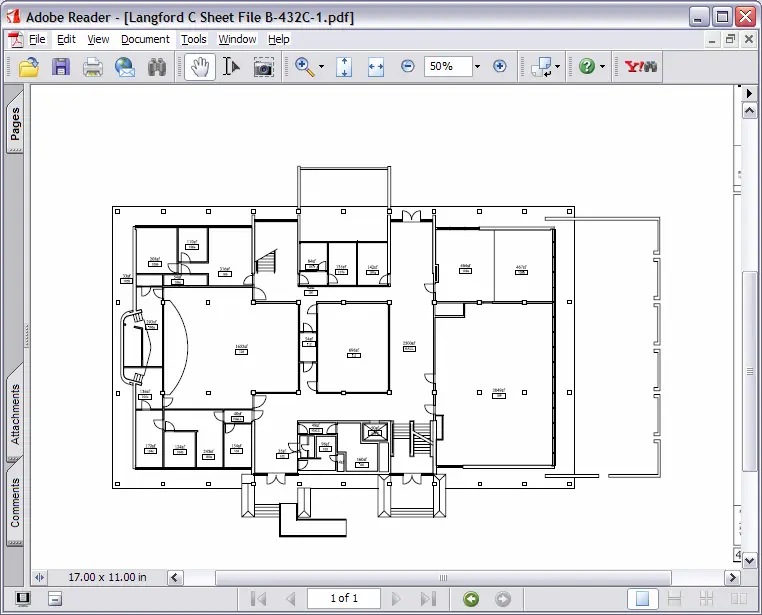
Example of as-built reference drawings produced with CAD tools. Image refrence Reserchgate
We can safely infer that as built drawings for public and private infrastructure are not just technical documents, they’re a bridge between the vision of the design and the reality of the finished structure. A bridge which helps align the design with building codes and regulations to safeguard the occupants of the structure. They provide-
1. Accurate Representation- Detailed Visual Documentation for Code Compliance Verification:
- As-built drawings and documentation serve as a precise and detailed snapshot of the final structure.
- This allows inspectors, permit expeditors and stakeholders to confidently verify that all aspects of the building align with the required codes and regulations.
- When discrepancies or questions arise, having this clear visual documentation ensures that compliance can be quickly checked and confirmed, reducing the risk of costly errors.
2. Streamlining Operations- Reducing Inspection Time through Clear, Organized As-Built Records:
- As-built drawings function not just as technical documents, but also, they’re practical tools that make inspections more efficient.
- A professional as-built drawings service provider facilitates accurate reality capture and provides well-organized, comprehensive reference.
- This planning and construction documentation simplify the approval process, allowing building inspectors to navigate through the compliance checks with ease.
- The clarity that comes with as-built drawings not only speeds up inspections but also minimizes the back-and-forth that can occur when documentation is unclear or incomplete.
3. Audit Trail for Changes- Complete Record of Construction Updates for Accountability:
- Every modification made throughout the construction process is captured in the as-built drawings, creating a transparent record of changes.
- This audit trail ensures that any deviations from the original design are well-documented and can be reviewed to confirm they still meet building codes.
- It offers peace of mind that the project has remained on track, even with unexpected adjustments, and provides a valuable resource for future maintenance or renovations.
In essence, as-built drawings are a powerful tool in supporting compliance and offering a clear record of changes that strengthen the project’s long-term reliability.
For example, in large-scale projects, such as hospitals or airports, the sheer complexity of systems like HVAC or fire safety often leads to adjustments during construction. Without as-built drawings, tracking these changes for compliance would be nearly impossible.
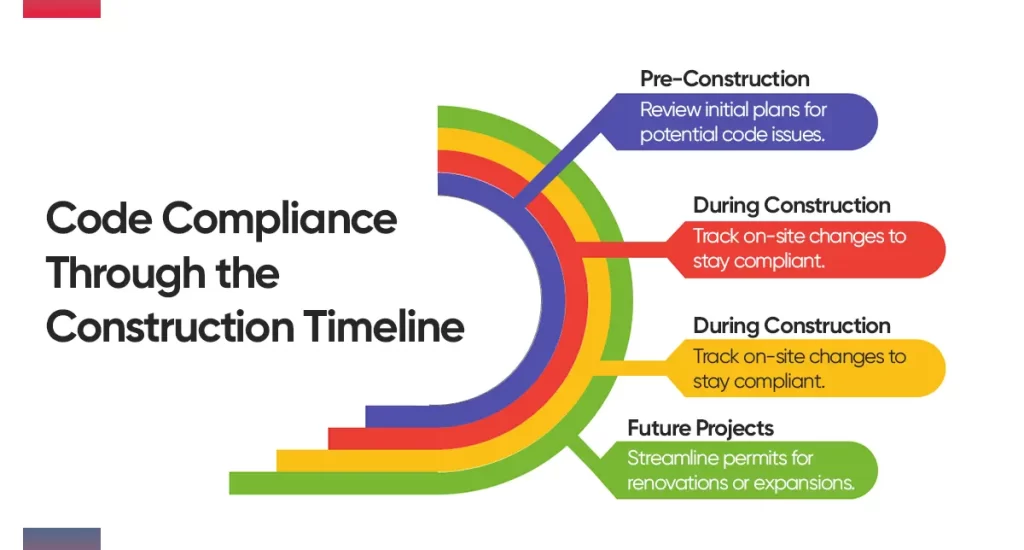
Key Aspects of Code Compliance Addressed by As-Built Drawings
As-built drawings are indispensable in maintaining code compliance throughout the lifecycle of a building. Let’s dive into which factors do the as-builts facilitate-
- Structural Integrity
Building codes mandate specific load-bearing capacities and material standards to ensure safety against natural forces and structural stressors. As-built drawings play a critical role in documenting these safety measures by recording all material and structural adjustments made during construction.
- Material Substitutions:
– Construction projects often encounter supply chain issues or site-specific challenges that necessitate the substitution of materials.
– As-built drawings accurately record these changes, ensuring that the replacements meet or exceed the mandated standards for strength and durability
– For instance, if steel of a different grade is used than originally specified, this change is documented to confirm adherence to safety benchmarks.
- Adjustments to Load-Bearing Elements:
– During construction, unforeseen site conditions may require modifications to critical structural components like columns, beams, or the foundation.
– As-built drawings capture these changes, providing a clear reference for engineers and inspectors.
– This helps them verify that the adjustments align with the intended load-bearing capacities and the safety requirements outlined in the codes.
To understand better here’s an example– In the case of a high-rise project, if an unforeseen soil condition is discovered during excavation, resulting in modifications to the foundation design. As-built drawings recorded these changes, ensuring that the structure could withstand seismic activity.
These detailed records demonstrate compliance with seismic codes and a transparent audit trail for all stakeholders.
- Fire Safety Requirements
Compliance with fire safety regulations is a critical aspect of building design and operation, requiring detailed documentation of all fire protection measures.
- Fire Exits, Escape Routes, and Emergency Lighting:
– These drawings provide a comprehensive layout of designated fire exits and escape routes, ensuring they are unobstructed and easily accessible in case of an emergency.
– They document the placement and configuration of emergency lighting, ensuring visibility in smoke-filled or power-outage scenarios, all in accordance with fire safety codes.
- Placement of Sprinklers, Alarms, and Extinguishers:
– As-built documentation ensures precise records of fire suppression and alert systems, including sprinkler heads, fire alarms, and extinguisher locations.
– These details are critical for inspectors to confirm that systems are strategically placed for maximum effectiveness and comply with standards like those set by the National Fire Protection Association (NFPA).
Fire safety inspections often hinge on the accuracy of as-built drawings. Practically, in case of the construction of a commercial complex, inspectors used as-built records to confirm that sprinkler heads were installed at the correct intervals and provided adequate coverage as mandated by NFPA codes. The drawings also helped verify the placement of emergency exits and fire alarms. If any inconsistencies are found, the issue will be resolved quickly using the documented plans ensuring the building passed the fire safety inspection without legal complications.
By facilitating these critical safety measures, as-built drawings facilitate compliance with regulatory requirements and provide peace of mind to building occupants.
- Accessibility Standards
The Americans with Disabilities Act (ADA) mandates that public buildings provide equal access to individuals with disabilities, ensuring inclusivity and functionality for all users. As-built drawings are essential for documenting these accommodations, capturing the following critical details-
- Accurate Slopes for Wheelchair Ramps:
– Compliance with ADA standards requires wheelchair ramps to have specific slope ratios, landings, and width dimensions.
– As-built drawings meticulously record these measurements, ensuring that any adjustments made during construction align with the ADA’s strict guidelines for accessibility.
- Dimensions of Accessible Restrooms:
– Restrooms in public buildings must meet precise specifications for stall sizes, sink heights, grab bars, and turning space for wheelchairs.
– As-built documentation ensures that these elements are accurately recorded and verified against ADA requirements, providing a reliable reference for inspections and future upgrades.
- Elevator Placements and Handrail Designs:
– As-built drawings detail the exact placement of elevators and the design of handrails to confirm they meet ADA regulations, such as height, spacing, and grip requirements.
– These records are crucial for ensuring that vertical access and safety features comply with accessibility standards.
- Electrical, Plumbing, and HVAC Systems–
Proper installation of electrical, plumbing, and HVAC systems is essential for both safety and functionality in any building. As-built drawings play a vital role in documenting these systems, ensuring that all modifications and installations are compliant with safety regulations and designed to operate efficiently.

They capture the following key details:
- Electrical Circuit Layouts to Prevent Overloading:
– As-built drawings detail the exact layout of electrical circuits, outlets, and panel placements, ensuring that the system is designed to handle the intended load without the risk of overloading.
- Plumbing Modifications for Water Conservation:
– As-built drawings record adjustments made to the plumbing system, including the installation of low-flow fixtures, water-efficient appliances, and rerouted water lines for optimal conservation. These modifications ensure that the building meets water usage regulations and sustainability goals, minimizing waste while maintaining proper functionality.
- HVAC Duct Placements for Optimal Energy Efficiency:
– The placement of HVAC ducts, vents, and systems is carefully recorded in as-built drawings to ensure maximum energy efficiency.
– Accurate documentation of ductwork ensures that airflow is optimized, minimizing energy consumption while maintaining a comfortable indoor environment. It also helps identify areas where system upgrades or adjustments may be needed in the future to enhance performance.
To explain the point with an example, if a doorway was widened during construction to meet the ADA-required width of 32 inches for wheelchair access, the as-built drawings would document this change, including the final measurements and any adjustments to the surrounding space. This ensures compliance with accessibility standards and provides a reliable record for inspections and future reference.
- Environmental Standards–
Modern building codes increasingly prioritize sustainability, integrating energy efficiency and green building practices into their core requirements. As-built drawings are essential in verifying that these sustainable practices are implemented correctly throughout the construction process.
For example, they document the installation of energy-efficient systems such as solar panels or high-performance HVAC systems, ensuring that these components are properly integrated into the building’s infrastructure.
– As-built drawings track the use of eco-friendly materials, from low-emission paints to recycled building products, confirming that the project adheres to environmental standards.
– They also provide a clear record of waste management strategies employed during construction, ensuring compliance with regulations aimed at reducing landfill waste.
– By capturing these sustainable elements, as-built drawings not only help ensure compliance with modern green building codes but also contribute to the long-term environmental and operational efficiency of the structure.
How Technology Enhances Accuracy for Compliance
- 3D Laser Scanning
Laser scanning captures highly accurate dimensions of existing structures, ensuring that as-built documentation reflects the true state of the building. The data collected is used to create a digital twin, offering a detailed 3D representation of the built environment for future reference and analysis. Tools like the Leica RTC360 can quickly scan complex interiors, reducing the time spent on data collection while maintaining precision down to the millimeter.
3D laser scanning when integrated with BIM provides real-time updates, capturing any construction changes instantly to prevent discrepancies and maintain compliance with design plans.
- Building Information Modeling (BIM)
Using software like Autodesk Revit BIM integrates as-built data into a 3D model, allowing stakeholders to visualize the structure in a comprehensive and interactive way. This enables them to identify potential code compliance issues before inspections take place, streamlining the process and reducing the risk of delays. For example, a contractor can use BIM to simulate fire safety measures. This will ensure that the placement and design of sprinkler systems meet NFPA codes. This proactive approach allowed them to address any compliance issues early, avoiding costly rework and ensuring the building’s safety systems were up to standard.
- CAD Tools
CAD software such as AutoCAD, Revit, SketchUp, and ArchiCAD allows for real-time updates to as-built drawings, minimizing errors and ensuring consistency across documentation. These tools enable seamless collaboration between teams, ensuring that any changes made during construction are instantly reflected in the drawings. Software like Bentley MicroStation and Vectorworks also offers robust real-time editing capabilities, allowing stakeholders to work with the most current data and avoiding discrepancies. This ensures the accuracy of the documentation and smoothens the overall workflow, contributing to a more efficient construction process.
Challenges in Creating Code-Compliant As-Built Drawings
Creating code-compliant as-built drawings presents several challenges that can impact the overall accuracy and effectiveness of the documentation.
- Incomplete Data: Construction teams sometimes overlook minor yet crucial changes during the building process. These small updates are often missed but can create significant gaps in the final as-built drawings. Without these details, the drawings may not fully represent the built structure, leading to potential issues during inspections.
- Tight Deadlines: The pressure of meeting tight project timelines can sometimes compromise the quality of as-built documentation. When teams are racing to complete tasks, there’s a tendency to rush the documentation process. This haste can result in inaccuracies or omissions, leaving the as-built drawings incomplete.
- Evolving Codes: Building codes are constantly updated to reflect new safety standards, technological advancements, and environmental requirements. Keeping up with these changes can be a challenge for construction teams. If the as-built drawings are not updated to meet the latest codes, compliance issues may arise.
- Human Errors: Despite the use of advanced tools and technologies, human error remains a significant factor in the creation of as-built drawings. Manual entry of data, last-minute adjustments, or simple miscommunications can lead to discrepancies in the final documentation.
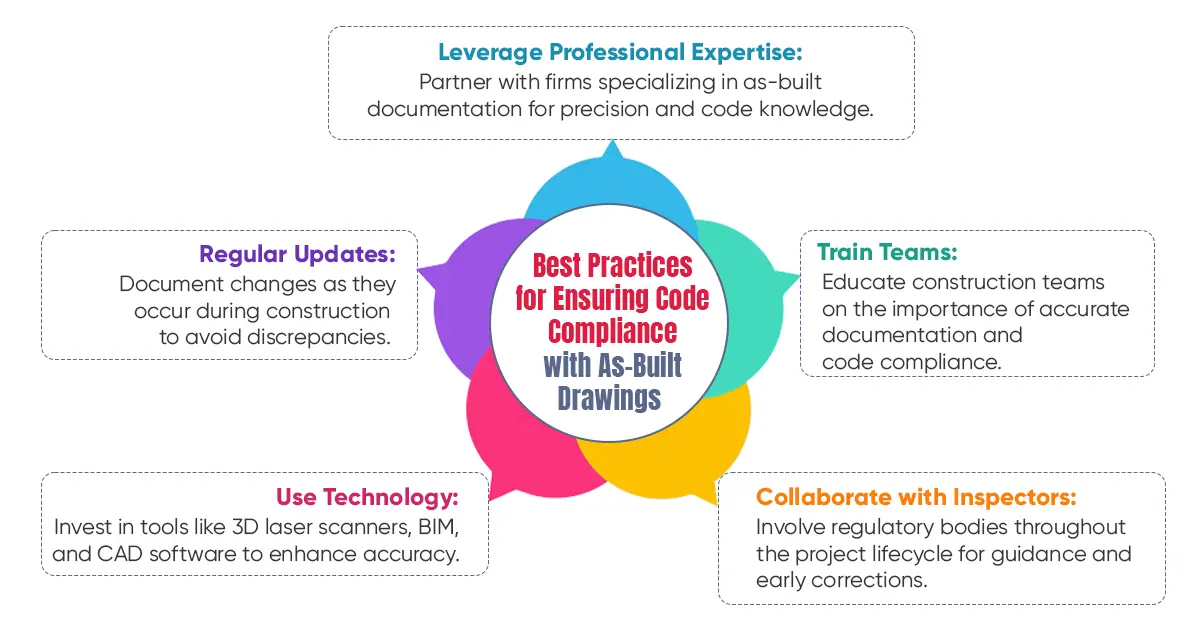
Conclusion
As-built drawings are an essential element in ensuring a building’s safety and regulatory compliance. These documents capture every modification made during construction, offering a clear and accurate record. Thanks to technological advancements like 3D laser scanning, BIM (Building Information Modeling),and Digital Twins, the process of creating as-built drawings has become significantly more precise and efficient. For any construction project, prioritizing detailed and reliable as-built documentation not only secures regulatory approvals but also supports the long-term safety and sustainability of the structure.
Need accurate as-built drawings for your project? Contact us for our expert as built services to ensure compliance with every building code requirement.
Our Services
Latest Post
Get A Free Quote
BIM Construction is the Future
Building information modeling (BIM) is the future of building design and construction. Get in touch with our BIM Experts.

