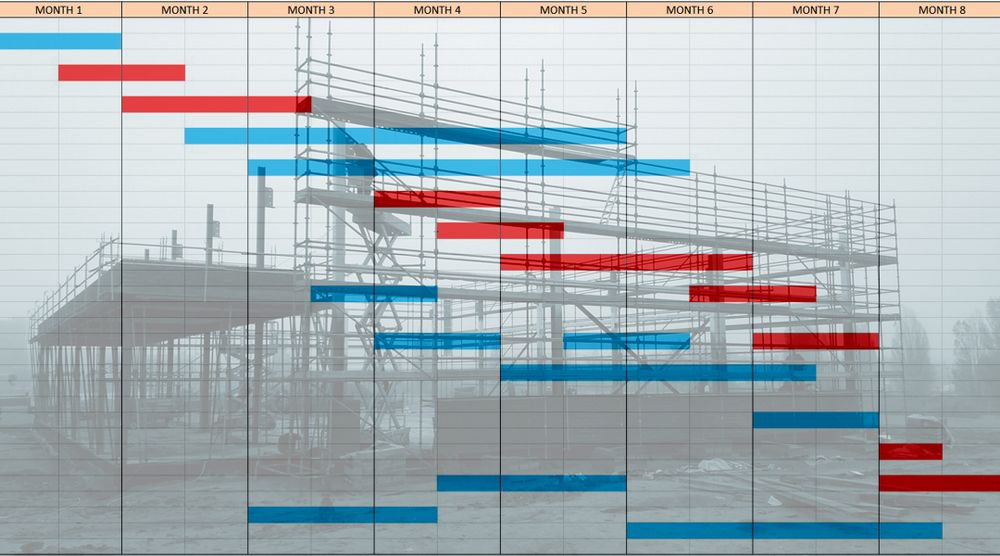On time project delivery with 4D BIM planning
Building contractors and project managers can benefit from our 4D BIM Scheduling as it provides not only the overall project simulation, but also details such as lead time, construction and installation period, sequencing, curing and drying allowance, and other project scheduling related information.
There have been a lot of benefits in the building business because of 4D BIM. It can help your business save money on projects by reducing wasted time and improving coordination amongst employees working in different locations. Using 4D BIM modeling and scheduling effectively from the outset to the completion of a project allows you to make the most of the work, reduce risks, and stay ahead of the competition.
Intelligently connecting a 3D model to information about a project’s timeline is the hallmark of 4D Building Information Modeling. 4D construction modeling’s visual representation includes supply and installation dates and highlights their significance within the context of the entire project. Also, it removes the difficulties of conventional methods of organizing and managing construction projects.
4D BIM simulation allows architects and engineers to visualize a construction project’s scheduling and detect potential problems before construction. Construction managers can improve project planning, coordination, and team communication with it.
Project managers can visualize project schedules, track progress, and identify potential delays in a clear and concise manner. It helps project managers to stay on top of deadlines, allocate resources, and projects completion and delivery on time.
It enables logistics and supply chain managers to visualize the transportation of construction equipment and materials to the site. It helps to optimize routes, reduce transportation costs, and improve delivery times.

Simplify your construction efficiency with our 4D BIM scheduling & simulation
We have enabled contractors & design build firms to complete the construction on time and to receive the highest possible ROI, with our accurate 4D BIM scheduling services. We stick to our core values while providing building design and construction management services to our clients.
Delivering innovative 4D BIM solutions to facilitate improved construction scheduling and accelerated construction.
Collaborating closely with our customers to deliver quality assured projects within time and budget.
We empower our clients to be the best in the industry with our innovative 4D BIM construction services.
Expert 4D BIM service providers providing quality assured 4D BIM scheduling simulation videos.
4D BIM brings important potential benefits to the construction industry. One of the key advantages of Construction Scheduling Services lies in the reduction of vulnerability in the planning process. Here are some other benefits:
Delivering time-lapse animations of 3D building models depicting the expected building process. Our phasing simulation for construction projects is a useful tool for visualizing potential logistical problems or inefficiencies.
Building owners and contractors can complete the project on time without any delay
Visualize site logistics prior and eliminate any error and confusion
Providing expert 4D BIM Scheduling & Simulation services for residential, commercial, and industrial buildings
Trusted by the building owners, general contractors, architecture firms, project managers, and design build firms in USA

To implement BIM 4D simulation into your project, follow the following 4D BIM process:
4D schedule modeling is a construction project management tool that combines 3D visualization with a timeline to create a virtual representation of the construction schedule. The fourth dimension, time is added to the 3D model, providing a clear and dynamic illustration of how the building will be constructed over time, and showing how various tasks, materials, and resources interact with each other.
3D and 4D in BIM stand for 3-Dimensional and 4-Dimensional Building Information Modeling, respectively. 3D BIM refers to creating a digital model of a building in three dimensions (length, width, and height). This model provides a detailed representation of the building’s architectural, structural, and MEP components. 4D BIM refers to adding a time dimension to the 3D model, allowing for the scheduling and simulation of the construction process.
BEXEL Manager, Navisworks Manage, Synchro 4D, MS Project, and Primavera P6 are the 4D BIM software used for 4D BIM scheduling