Transform Your Pre-construction Process with Customized BIM Solutions.
With an extensive experience of 16+ years, our BIM workforce strategizes the most appropriate solution for your project typology needs. Our BIM consulting services can expedite pre-construction planning, design, construction, documentation, maintenance, and operations.
All of the projects taken on by TopBIM Company are completed with the highest levels of precision, at the lowest possible cost, and within the specified time. We provide our clients with collaborative BIM construction services with Level of Detail (LOD) 100, 200, 300, 400, and 500.
Our BIM services suite is tailored to your business requirements and is even aimed at enhancing decision-making with 4D, 5D, 6D, 7D, and 8D.

We will create integrated and customized preconstruction BIM Model.
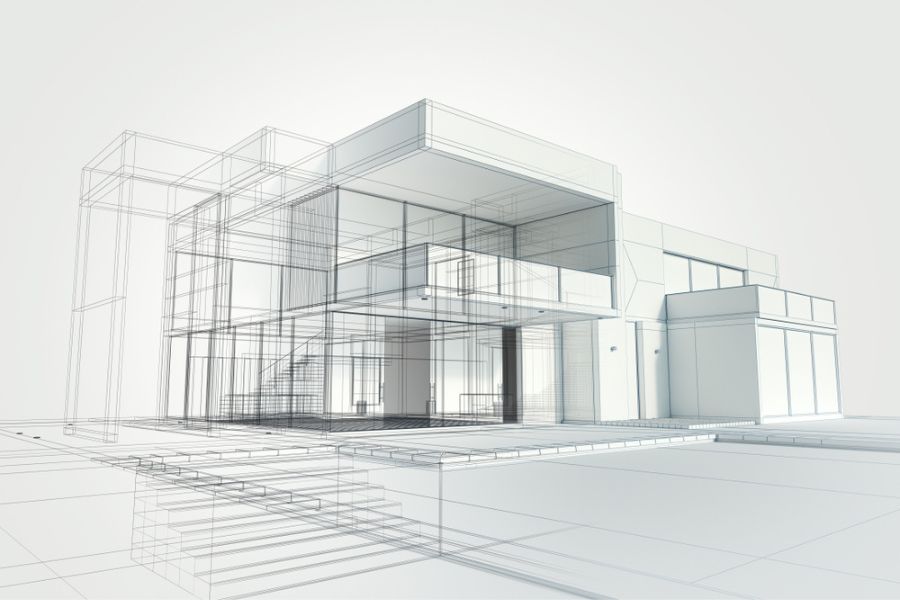
Without compromising on aesthetics our architects deliver functional, efficient, and sustainable design concepts and models.
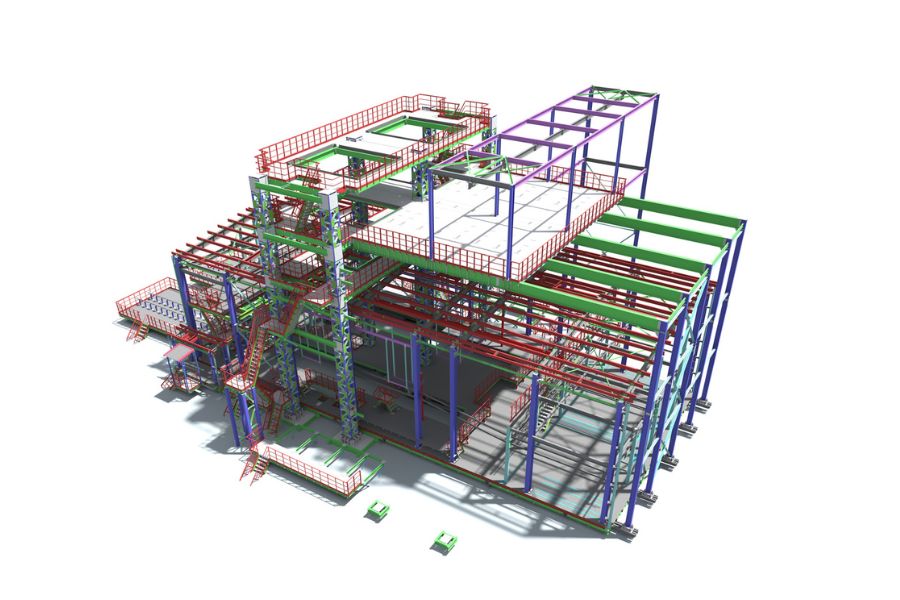
We prioritize structural robustness and integrity for your complex and high-rise ideas through a parametric approach.
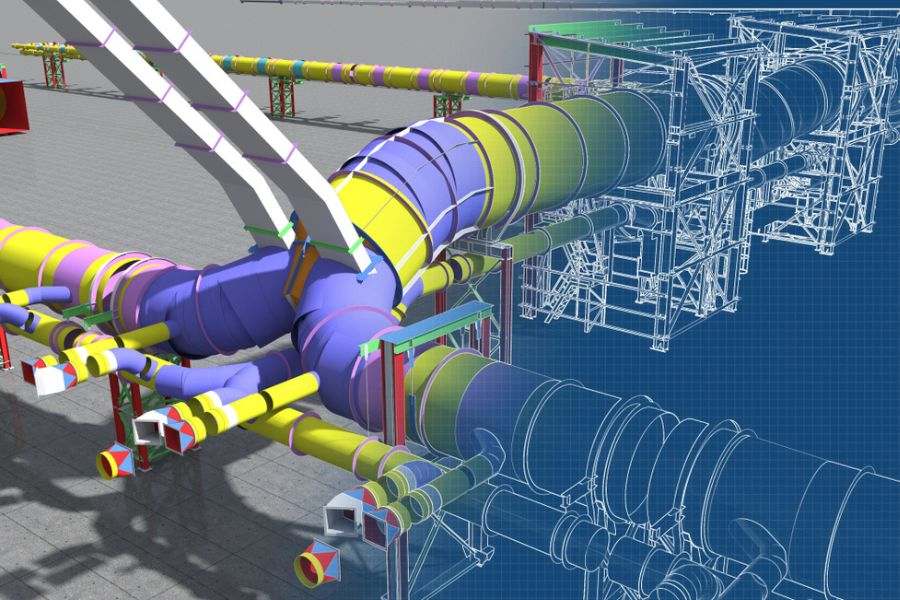
We ensure the comfort and efficiency of your building with the detailed design and thorough coordination of mechanical/HVAC, electrical, plumbing elements, and fire safety.
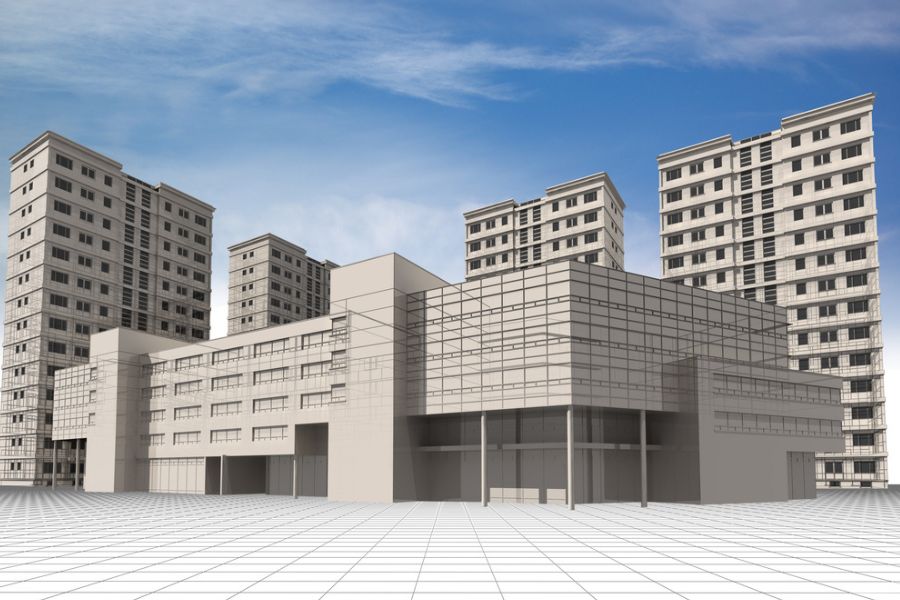
Delivering computational façade design aimed at kinetic facades and an aestheticism that is a dream to achieve for the masses.
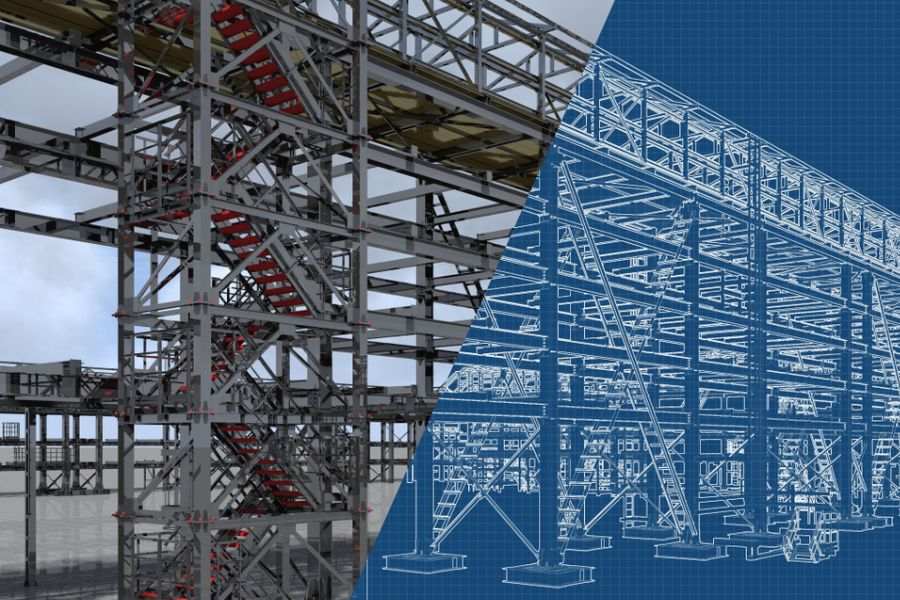
Identification & resolution of clashes between multi-disciplinary trades to reduce costly rework, project delays, and budget overruns.
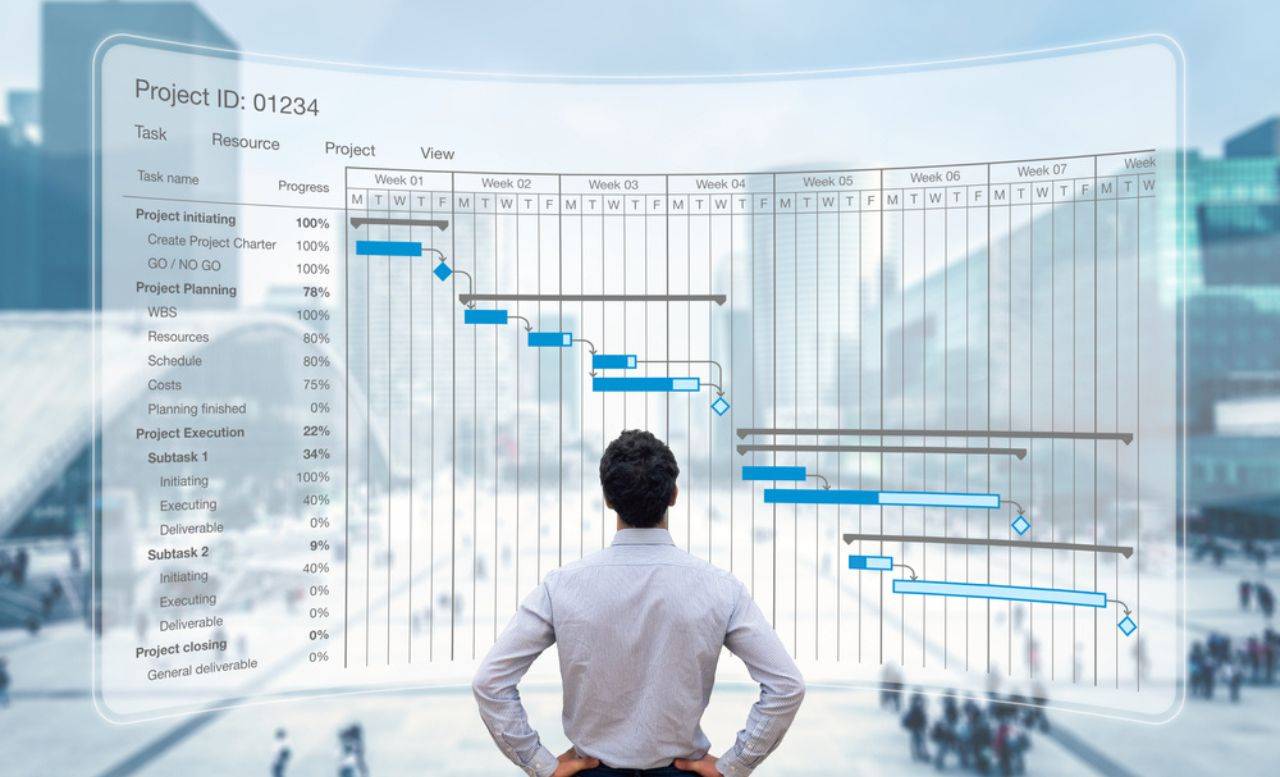
Optimizing project budget with accurate cost estimates and quantity take-offs as per the design and construction schedule.

Intelligent linking of a 3D digital model with time or schedule-related information to visualize project implementation stages.
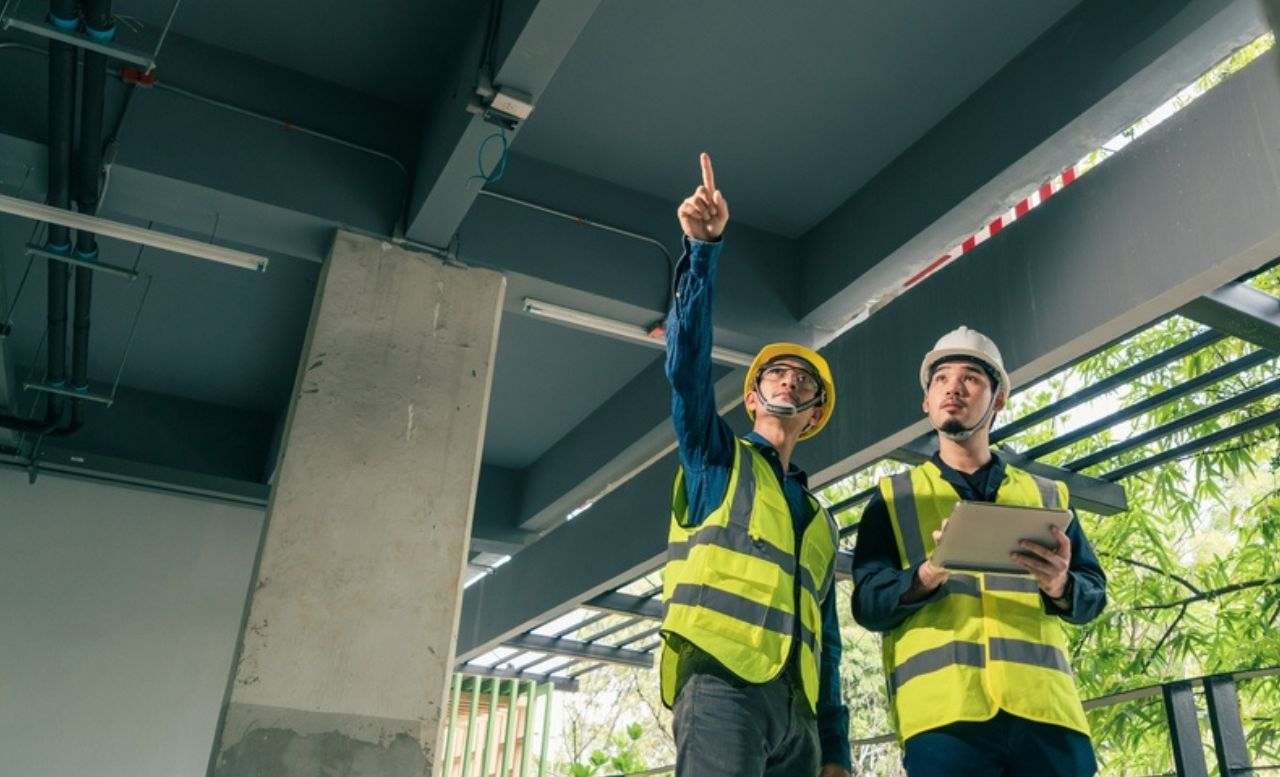
Virtual building model containing relevant information to manage property, systems, and components for the life of the facility with sustainability metrics too.
TopBIM Company always keeps its ideals close to its heart. These are the rules we never bend. No matter what we design, be it a small apartment or a large skyscraper, we always keep these principles in mind.
Delivering innovative BIM solutions to facilitate improved design and accelerated construction.
Collaborating closely with our customers to deliver quality-assured projects within time and budget.
We empower our clients to be the best in industry with advance technology and innovative design-build solutions
Expert BIM service providers providing clash free design build solutions with BIM coordination.
BIM offers a wide range of advantages, from cost savings and increased productivity to better communications among architects, clients, contractors, and other relevant parties involved in the project.
Being one of the best building Information modeling service provider firm TopBIM Company ensures that the buildings we design and construct are quality assured and impressive.
With a team of over 50 BIM experts and leveraging the latest technology solutions and design software we offer expert BIM solutions.
Understanding national and international building codes, we build sustainable buildings using the latest BIM technology and resources.
A one-stop solution for efficient and budget friendly BIM Consulting and Outsourcing Services with 4D BIM scheduling & 5D BIM cost estimation.
Trusted by the best design build contractors (DBC), general contractors (GC), AEC firms, design build firms, and MEP firm in USA.
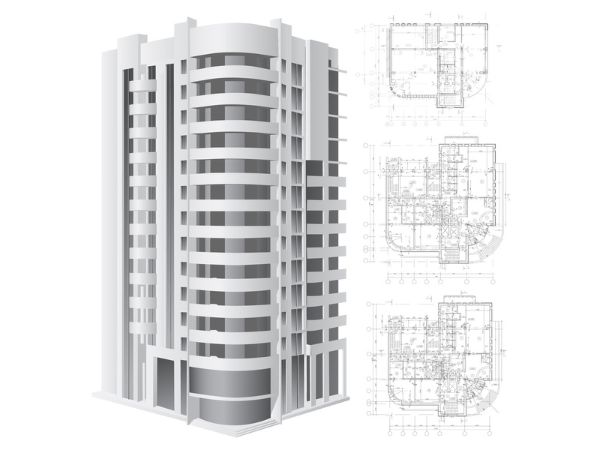
The 4 phases of BIM implementation are as follows:
1. Planning
2. Designing
3. Construction
4. Operations & Maintenance
BIM, or Building Information Modeling, is a procedure that can be used to create and manage information on a construction project across the entirety of the project's life cycle. In this procedure, a coordinated digital data of every feature of the built asset is generated using a set of relevant technologies. This data is then used as part of the overall process.
Building Information Modeling, or BIM, refers to the general process of constructing a three-dimensional database of information that pertains to the design of a building in the form of a model. Under the BIM umbrella, Revit is simply one of several software products that contribute to the effective layout of a building that is being designed, with relevant information.
By implementing 5D BIM, contractors can complete the project within the client’s budget. 5D BIM helps to create accurate Bill of Quantities (BOQ), and Quantity Take Off (QTO).