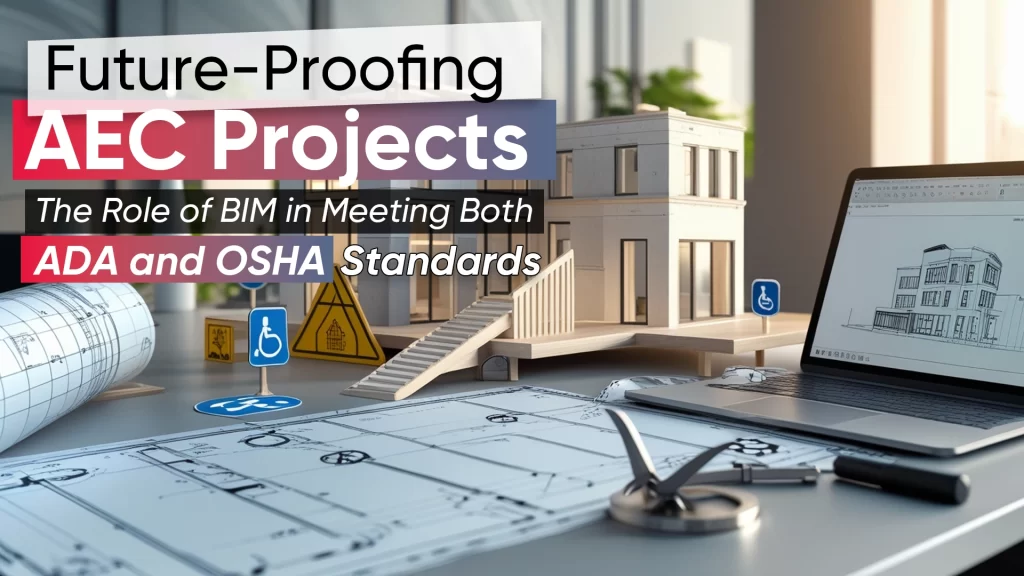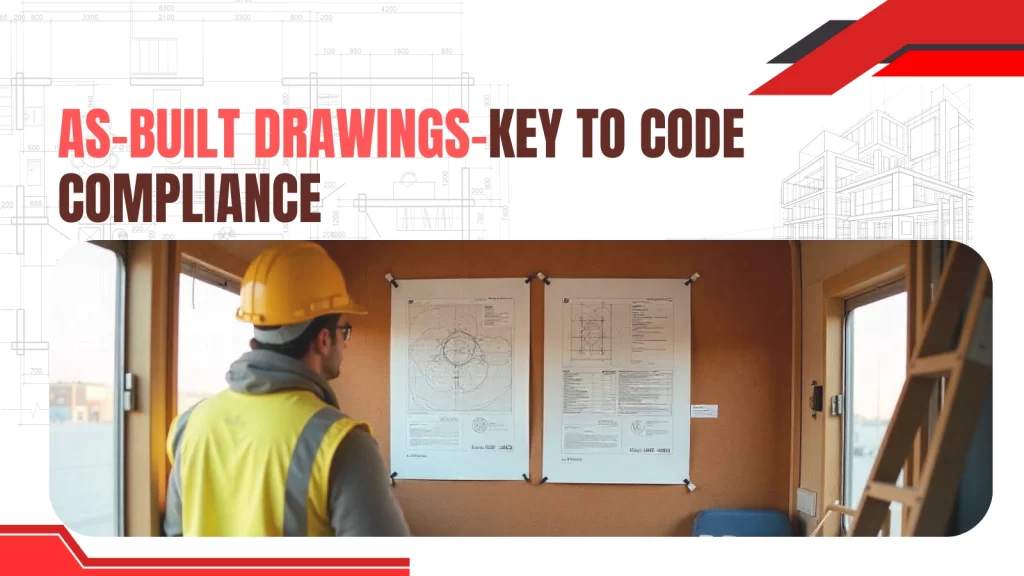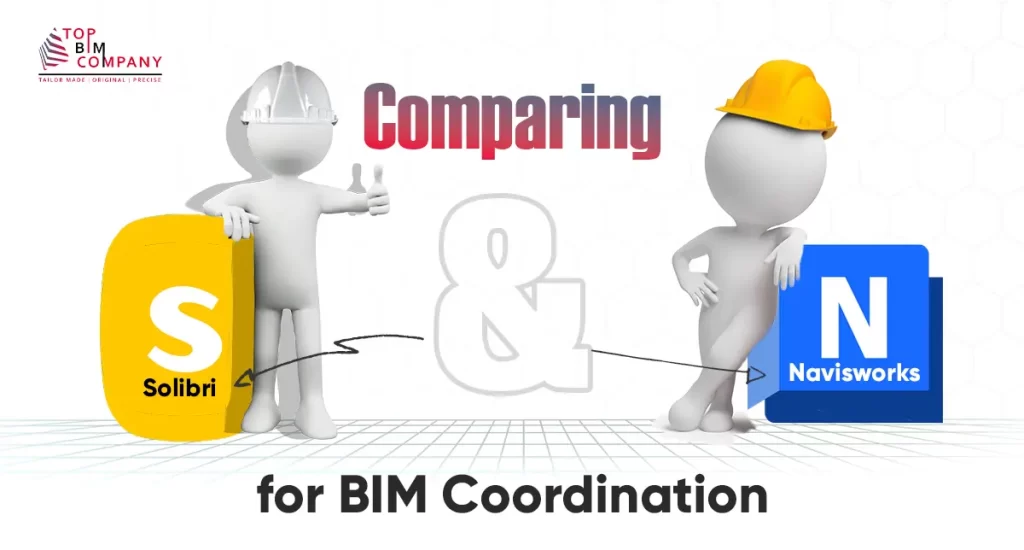BIM Integrated As-Built Drawings for Construction Documentation
- Home
- Blog
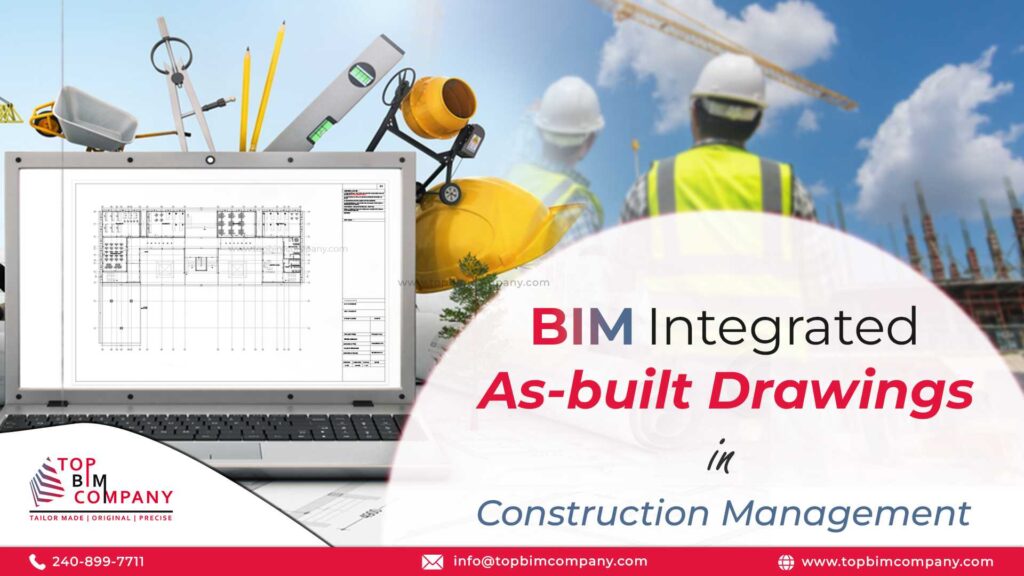
As-Built Drawings are a crucial component in building construction management, providing an accurate representation of the final building structure after completion. These drawings serve as a reference for future renovations, repairs, and maintenance, as well as an essential tool for compliance and legal purposes.
Table of Contents
ToggleHowever, creating and managing As-Built Drawings can be challenging, especially in traditional construction management methods. With the advent of Building Information Modeling (BIM), As-Built Drawings creation and management have become more efficient and accurate.
What are As-built Drawings used for?
As-built drawings, also known as record drawings or red-line drawings, are essential documents in the construction industry. Unlike initial design plans, which are created before construction begins, as-built drawings reflect the actual, finished state of a structure. They serve a variety of purposes, including:
1. Capturing Changes and Modifications:
During construction, unforeseen circumstances or design changes may necessitate deviations from the original plans. As-built drawings document these modifications, ensuring an accurate record of the building’s final configuration. This includes:
- Changes in materials or dimensions: If a contractor substitutes a material or changes a dimension due to site conditions or availability, the as-built drawing will reflect the actual construction.
- Unexpected discoveries: If unexpected conditions are encountered during construction, such as underground utilities or hidden structural issues, the as-built drawing will show how these issues were addressed.
- Field adjustments: Minor adjustments made during construction, such as the relocation of electrical outlets or plumbing fixtures, will be reflected in the as-built drawing.
2. Documentation for Future Reference:
As-built drawings serve as a valuable historical record of the construction process. They can be used for:
- Maintenance and repairs: When repairs or modifications are needed, the as-built drawings provide accurate information about the building’s layout and systems. This can save time and money by preventing unnecessary demolition or exploration.
- Facility management: As-built drawings help facility managers track the age and condition of building components, plan for future maintenance, and optimize building operations.
- Renovations and additions: As-built drawings provide a vital starting point for future renovations or additions, ensuring that the new work is compatible with the existing structure.
3. Compliance and Regulatory Requirements:
Many jurisdictions require as-built drawings to be submitted to obtain final building permits and certificates of occupancy. These drawings demonstrate compliance with building codes and regulations.
Find out more information from the Guide – How Digitization Simplifies As-Built Documentation In Construction?
Key Components / Types of As-built Drawings:
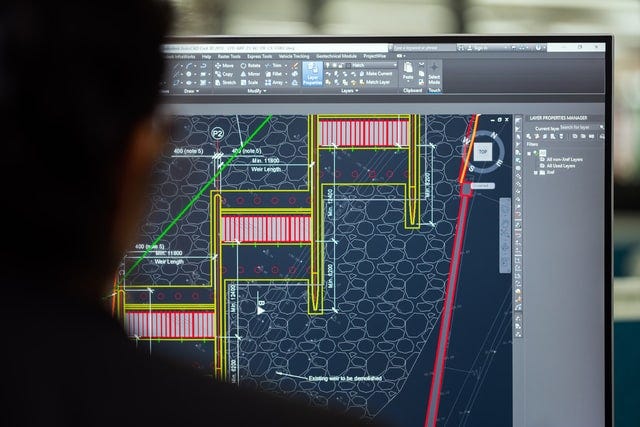
Key Components / Types of As-built Drawings:
As-built drawings typically include the following components:
- Floor plans: Showing the layout of rooms, walls, doors, windows, and other architectural features.
- Elevations: Depicting the exterior and interior walls of the building.
- Sections: Providing detailed views of the building’s construction, including foundations, framing, and MEP systems.
- Details: Showing specific components of the building, such as electrical panels, plumbing fixtures, and HVAC equipment.
There are also different types of as-built drawings, each serving a specific purpose:
- 2D as-builts: Traditional drawings created using CAD software.
- 3D as-builts: Models created using BIM software, offering a more immersive and interactive experience.
- Scanned as-builts: Created using 3D laser scanning technology, providing highly accurate and detailed representations of the building.
For successful documentation of your project, opt for As Built Drawing Services from our team of professionals
Why are As-Builts Important in Construction?
In the construction industry, as-built drawings play a vital role in ensuring the smooth operation and future maintenance of built structures. These drawings act as a bridge between design intent and reality, documenting the exact configuration of the completed building. Here’s why construction of as-builts are so essential.
1. Accurate Representation of the Built Structure:
As-built drawings capture the true state of the completed building, reflecting any deviations made from the original design plans. This includes changes in:
- Materials: Substitutions made due to availability or site conditions.
- Dimensions: Adjustments made to accommodate unforeseen obstacles or improve functionality.
- Unexpected discoveries: Modifications made to address hidden issues like utilities or structural discrepancies.
- Field adjustments: Minor modifications made during construction to ensure optimal functionality.
This accurate representation ensures everyone working with the building, from maintenance crews to future architects, has a clear understanding of its layout and systems.
2. Improved Maintenance and Renovation Processes:
As-built drawings serve as a historical record of the building’s construction, providing valuable insights for future maintenance and renovation projects. They help:
- Identify potential issues: By understanding the building’s age and condition, maintenance crews can prioritize repairs and replacements before problems escalate.
- Plan future upgrade: As-built drawings inform the design and execution of renovations and additions, ensuring compatibility with the existing structure.
- Reduce costs: Accurate information minimizes the need for exploratory work and potential mistakes during maintenance or renovation, saving time and money.
3. Legal Documentation:
As-built drawings serve as legal documents, demonstrating compliance with building codes and regulations. They are crucial in resolving disputes and mitigating legal risks for all parties involved:
- Contractors: Documented changes and modifications protect contractors from liability associated with unforeseen issues or deviations from the original design.
- Owners: Accurate as-built drawings ensure the building meets codes and standards, protecting them from potential legal action.
- Authorities: As-built drawings simplify the building inspection process, facilitating timely approvals and occupancy permits.
4. Enhanced Facility Management:
For building owners and facility managers, as-built drawings are essential for:
- Optimizing building operations: By understanding the layout and systems, managers can allocate resources efficiently and prioritize maintenance tasks.
- Planning for future maintenance: Accurate information allows for proactive planning and budgeting for necessary repairs and replacements, minimizing downtime and disruption.
- Tracking building performance: As-built drawings facilitate data collection and analysis, enabling owners to monitor energy consumption, identify areas for improvement, and optimize building performance.
Find out more information from the Guide – Facility Management With BIM: Improve Efficiency & Profitability
5. Increased Project Efficiency:
Utilizing as-built drawings has a positive impact on the construction process itself:
- Reduced errors and rework: Accurate documentation minimizes the risk of mistakes during construction, leading to fewer rework orders and delays.
- Improved communication and collaboration: As-built drawings serve as a common reference point for all stakeholders, facilitating clear communication and collaboration throughout the project.
- Enhanced decision-making: Access to accurate information allows for informed decision-making during the construction process, optimizing outcomes and maximizing efficiency.
6. Reduced Risk of Errors and Disputes:
Clearly documented as-built drawings serve as a single source of truth, minimizing confusion and discrepancies. This reduces the risk of:
- Design clashes: As-built drawings help identify and resolve potential conflicts between different building systems before construction begins.
- Construction errors: Accurate information minimizes the risk of errors during construction, saving time and resources.
- Post-construction disputes: Documented changes and modifications prevent disputes and uncertainties, protecting all parties involved.
By incorporating as-built drawings into the construction process, the industry can achieve greater accuracy, efficiency, and long-term success for built structures.
Its very important that you keep yourself – So, Check out these posts to gain your knowledge about Building information modeling future trends and more what happening in the construction industry.
As-Built Drawings - A Base for Investors in Construction:
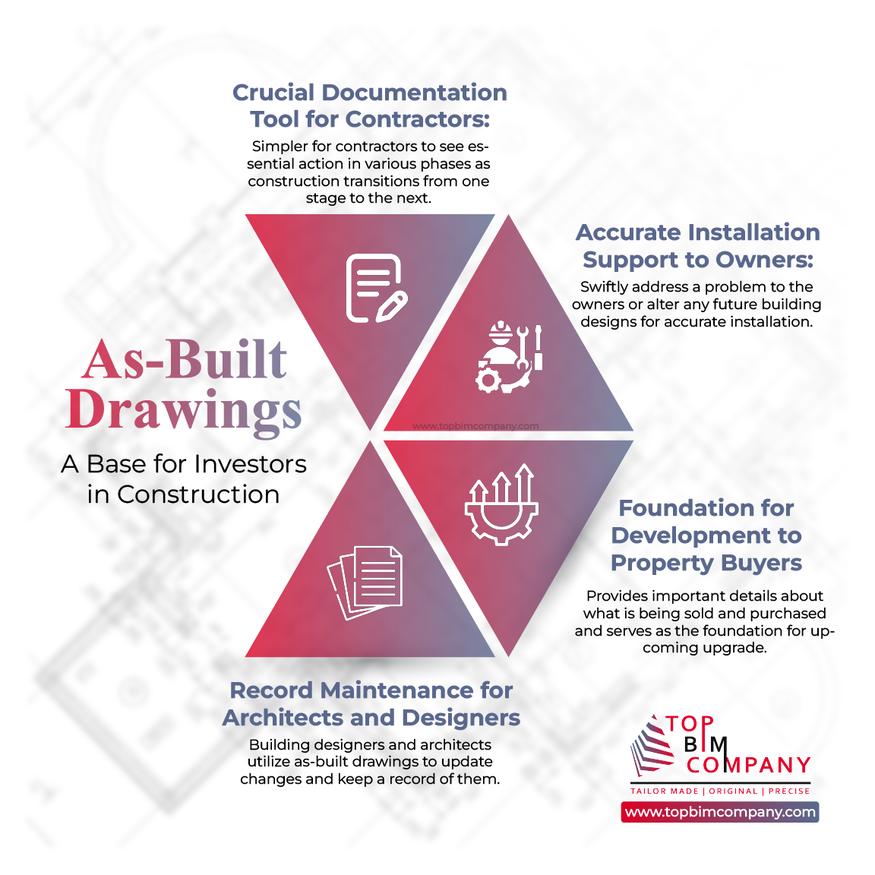
- Crucial Documentation Tool for Contractors: As built drawings are a crucial tool for documenting modifications made during construction. It is simpler for the contractors to see the essential action in the various phases as the construction transitions from one stage to the next.
- Accurate Installation Support to Owners/Clients: If the owner has to swiftly address a problem or alter any future BIM for building designs, as-built documentation is essential for accurate installation.
- Foundation for Upcoming Development to Property Purchasers: It is essential for buyers of real estate because it represents the final sale of the property. It gives important details about what is being sold and purchased and serves as the foundation for upcoming upgrade and development.
- Record Maintenance for Architects and Designers: Building designers and architects utilize as built drawings to update and alter changes and keep a record of them, which the contractors are subsequently in charge of managing.
Our BIM Professionals will document modifications made during construction.
What procedures apply to As Built Drawings?
It contains important information for construction projects. The drawings must always be available on building sites whenever someone needs precise information. It is also acknowledged as a step in the commissioning process, and should be managed properly.
- Track Modification: Note and keep track of any additions or modifications to earlier data or information, such as materials, measurements, etc., that were made to the designs. The as built drawings provide a record of every modification made during the building process.
- Update Revisions: Updated revisions should be made to the drawings, and outdated data should be crossed out. This helps to construct a trail of changes, their specifications, and their causes. It include a brief description of changes made, the date that it was modified, correction, and its update. Keep the same scale if changes are made or recreate the as-built drawings. Change track in the final inspection with the drawing attachments that provide context for changing track record.
- Undertake Walkthrough: After a building’s construction is complete, a walkthrough is crucial to ensure accuracy in the examination of ceilings and other inaccessible aspects.
- Coordinate Installers & Reviewers: To prevent delays in the construction process which comes before installing systems, coordinate installers and reviewers to ensure that inspectors can examine finished installations before hiding systems.
- Regular Evaluation: It must undergo many evaluations at different stages of the building. Throughout construction, reviews must be completed on a monthly or quarterly basis.
Tools and Technologies for Creating As-Built Drawings
The creation of accurate and detailed as-built drawings has become increasingly efficient and precise thanks to the advancement of technology. Here are some of the most commonly used tools and technologies:
1. 3D Laser Scanning: This technology utilizes lasers to capture millions of data points, generating a highly accurate 3D model of the existing structure. It offers several advantages:
- Speed and accuracy: Capable of capturing large areas quickly and with high precision, minimizing time spent on-site.
- Data richness: Creates a detailed 3D model that captures not only the geometry but also the surface texture and color of the scanned object.
- Accessibility: Can be used in challenging environments and around complex structures, providing access to areas difficult to measure manually.
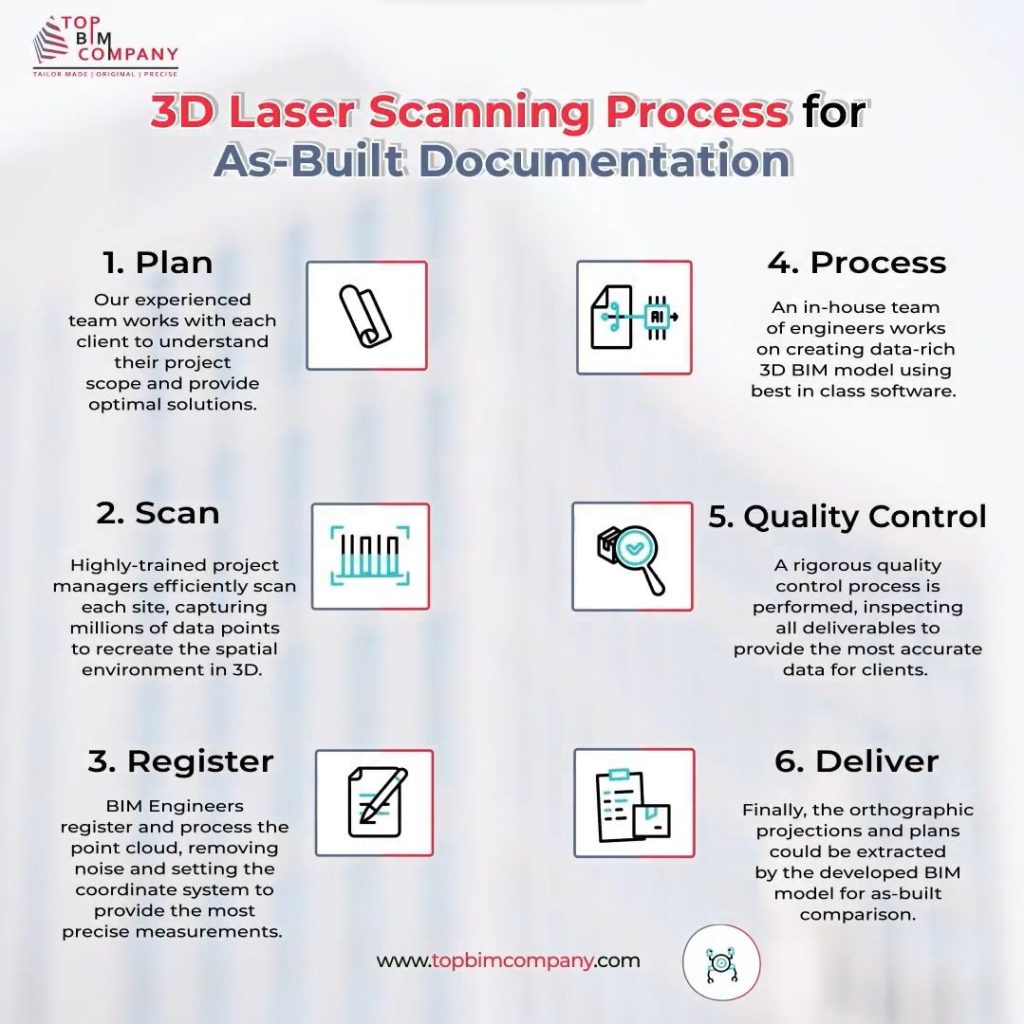
2. Building Information Modeling (BIM): BIM software allows users to create and manage 3D models of buildings, including detailed information about materials, components, and systems. This information can then be used to generate 2D as-built drawings, offering several benefits:
- Integrated data: All building information is stored in a single model, ensuring consistency and reducing errors.
- Automatic generation: 2D as-built drawings can be automatically generated from the 3D model, saving time and effort.
- Clash detection: BIM software can identify potential conflicts between different building systems before construction begins, preventing costly rework.
3. GIS (Geographic Information System): GIS technology is primarily used for creating as-built drawings for outdoor infrastructure projects, such as roads, bridges, and utilities. It offers several advantages:
- Spatial analysis: Enables analysis of the spatial relationships between different infrastructure elements, providing insights for planning and maintenance.
- Integration with other data: GIS data can be integrated with other data sources, such as traffic flow or weather data, providing a comprehensive understanding of the infrastructure network.
- Visualization: Allows for the creation of interactive maps and visualizations, facilitating communication and collaboration.
Conclusion: Encouraging Adoption of As-Built Drawings in the Construction Industry:
Facility managers, owners, surveyors, and contractors are using as-built drawings to collect changes made to the building’s constructed model and record those revisions in the documentation. These are more precise, accurate, and economical for the owners to understand and keep track of changes made by anyone in the construction process. Thanks to construction management software, mobile technology, and BIM workflow.
As the construction industry continues to evolve, the adoption of as-built drawings is becoming increasingly essential. These drawings offer numerous benefits, including improved accuracy, increased efficiency, reduced risk of errors and disputes, and enhanced facility management. By implementing these technologies, the industry can achieve greater success and ensure the long-term sustainability of built structures.
Our Services
Latest Post
Get A Free Quote
BIM Construction is the Future
Building information modeling (BIM) is the future of building design and construction. Get in touch with our BIM Experts.

