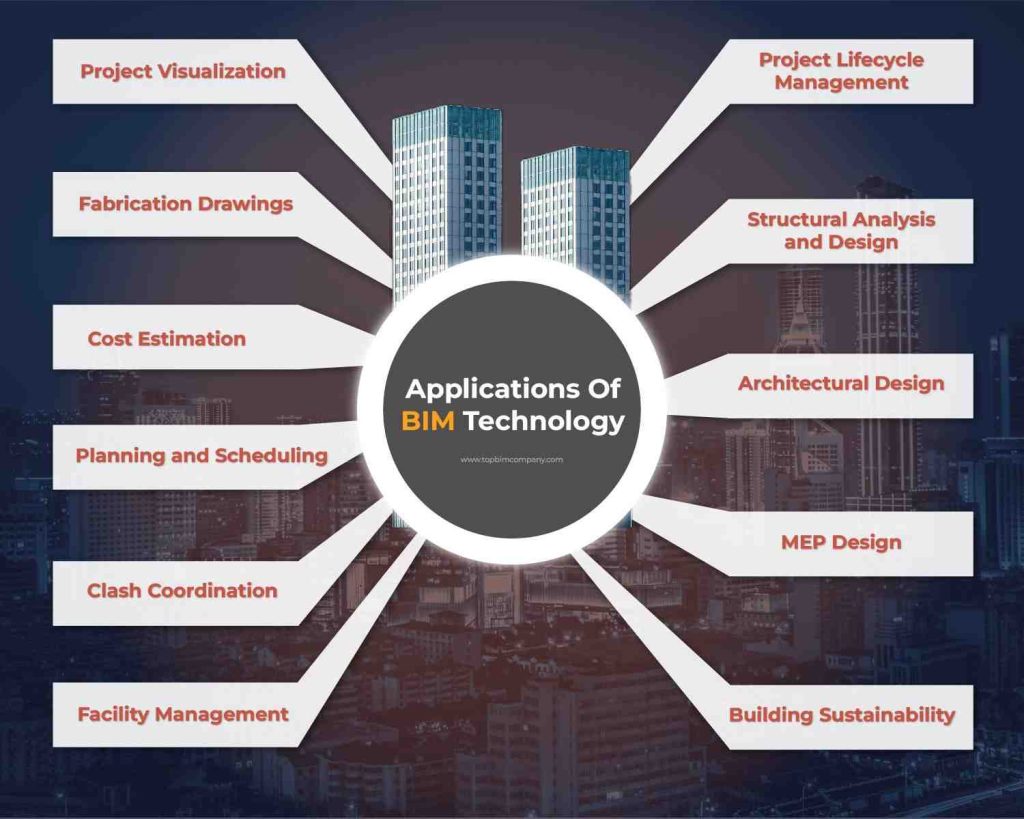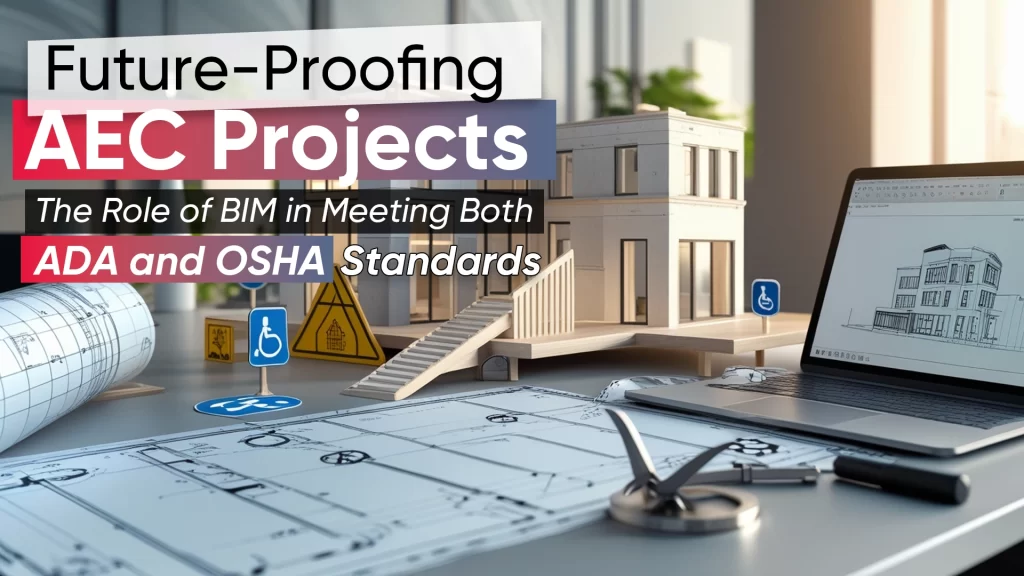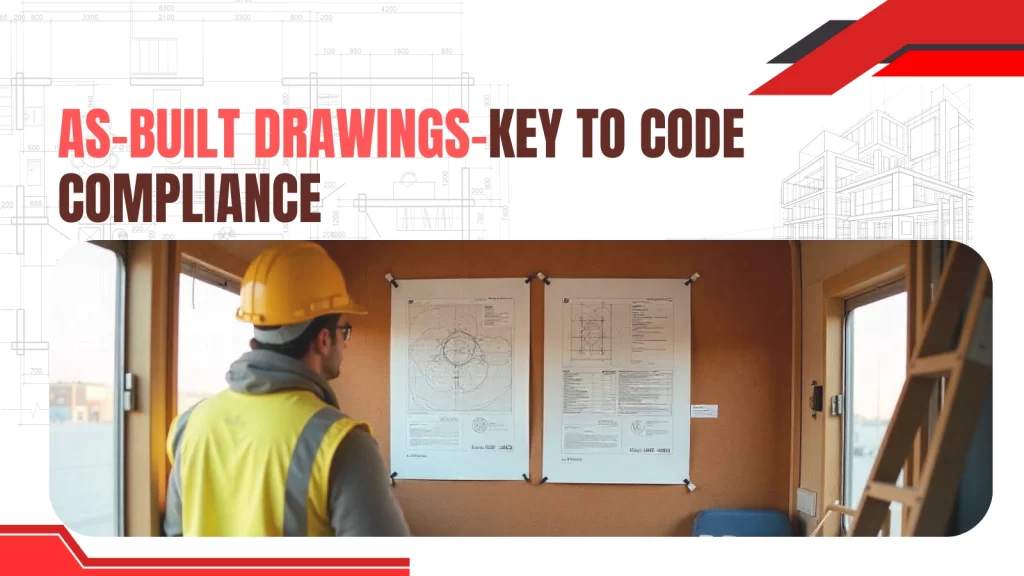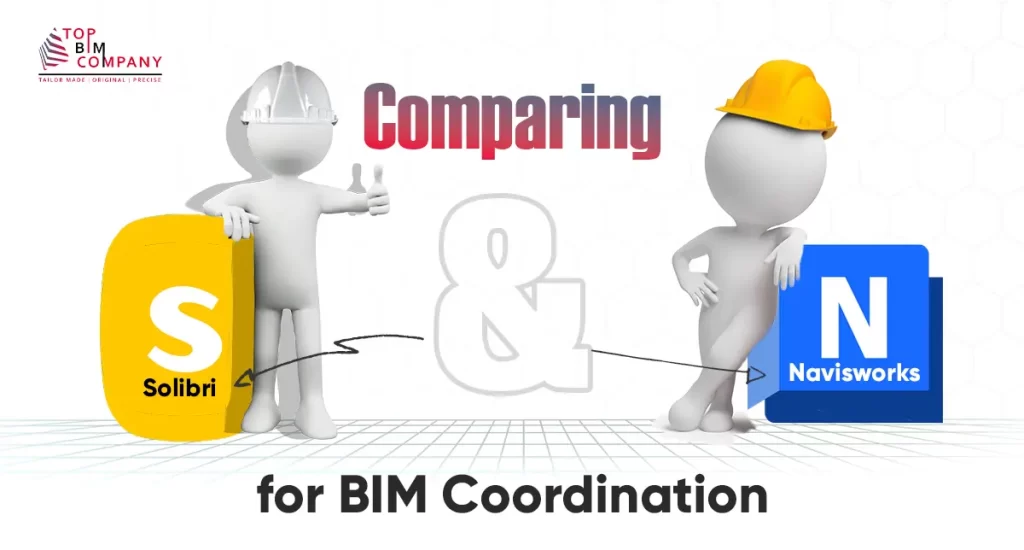Applications of BIM Technology in the Construction Industry
- Home
- Blog
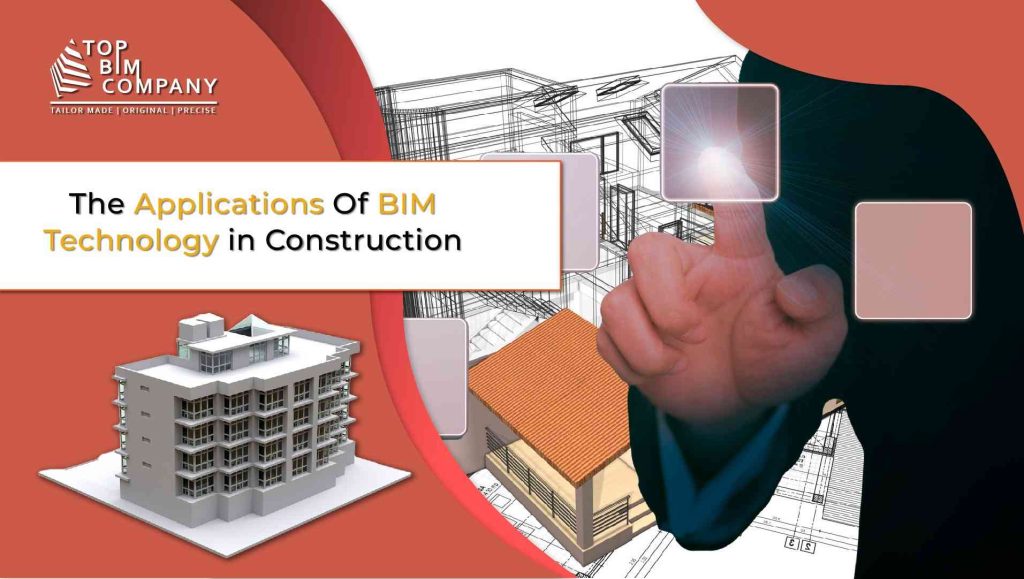
Building information modeling, also known as BIM, is one of the most exciting innovations to emerge in the architecture, engineering, and construction (AEC) sector in recent years.
Table of Contents
Toggle
Read here complete guide on – introduction to building information modelling (BIM)
BIM technology allows for the digital construction of an accurate virtual model of a building. This model, also known as a building information model, can be utilized for a variety of purposes, including the design, construction, and operation of the building.
The application of BIM in construction helps architects, engineers, and contractors visualize what is to be built in a simulated environment to identify any potential design, construction, or operational issues.
BIM advanced technology services provided by smart BIM technologies benefit the AEC industry. Visualization, fabrication, coordination, cost estimation, scheduling, facility management, and project management are some of the BIM applications in construction.
The applications of BIM Technology in Building construction
Project Visualization
Design BIM helps to visualize the project during the pre-construction stage, which enables the architects, engineers, and clients to find out the problems with the building, and fix them before construction.
This helps to save materials, and costs considerably. BIM visualization also enables Virtual Reality and Augmented Reality (VR and AR). This helps the client to visualize the project on the same scale that it will get constructed.
Fabrication Drawings:
Fabrication drawings or Shop drawings are automatically created while modeling the Revit BIM model.
You would like to explore our shop drawings services
It is not difficult to produce shop drawings for the many different kinds of building systems with the help of BIM.
For instance, once the BIM model is finished being built, the shop drawings for the sheet metal ducting can be produced very fast.
HVAC, electrical, plumbing, firefighting, façade, and structural shop drawings are some examples of shop drawings. BIM technology software like Autodesk Revit is used to create fabrication shop drawings.
The use of BIM for manufacturing allows the manufacturer to get precise details for fabrication.
Cost Estimation:
5D BIM helps in cost estimation, and Quantity Take Off (QTO). This feature of BIM technology is a boon in saving a considerable amount of money and enables the contractors to keep the building construction within the budget. Developing a budget and linking costs with the BIM model construction enables automated Bill of Quantity (BOQ) extraction.
Get a precise 5D BIM Cost Estimation by using TopBIM Company services, and feel confident that the project will be finished successfully within the budget.
Planning and Scheduling:
With the help of 4D BIM in construction, the building construction process can be properly scheduled. Scheduling helps to manage the materials, and labor on site. 4D BIM also helps in making construction simulation videos. Implementation of 4D BIM scheduling in construction adds value to your construction project, eliminating time-related uncertainties.
Want BIM Technology adoption for your own project?
Our BIM Professionals will provide a customized solution & cost estimation for your project.
Facility Management:
BIM technology makes facility management smooth and streamlined. Facility Managers can use BIM throughout the facility’s lifecycle to make smarter choices about things like space utilization, layout, equipment and asset upkeep, energy efficiency, and cost savings.
TopBIM company provides Facility Management services to improve onsite workplaces across the global.
Streamlined maintenance of building facilities with 7D BIM modeling, and improved facility management through BIM execution planning, designing & operations.
Digital Twinning is an application of BIM technology that helps in facility management. A Digital Twin is a digital replica of a real-world building that is used for facility management.
Project Lifecycle Management:
BIM enables Project Lifecycle Management. From designing to 4D Scheduling, 5D Cost Estimation, and Facility Management, BIM is an important ingredient across the project lifecycle.
BIM process like never before has enabled us to save cost, time, and labor during the building design, construction, and operation. BIM software like BIM 360 enables faster workflows and more connecting teams and data.
Structural Analysis and Design:
BIM technology in civil engineering enables structural analysis and design. BIM applications in civil engineering include Structural Shop Drawings, Rebar Detailing, Structural steel detailing, Steel Shop Drawings, and Light Gauge Steel Framing design.
Autodesk Revit and Tekla Structures are the commonly used BIM software used for structural analysis and design. BIM for structural analysis and design helps to design infrastructures like bridges and metro stations.
MEP Design:
BIM engineering helps MEP engineers with Mechanical, Electrical, Plumbing, and Firefighting services design and modeling by resolving clashes and coordinating.
The designing of MEP requires various calculations, and have to make sure that these services do not clash with each other. BIM drawings for MEP are made according to the required BIM levels known as LOD Level of Details.
Architectural Design:
The architectural design process used to be a tedious and time-consuming process before the advent of BIM architecture.
Figuring out various design iterations and diagrams for a building project was usually carried out using paper and pen, CAD, and SketchUp, which are not efficient tools.
BIM helps in the architectural design of a building. BIM lifecycle enables parametric designs and other complex architectural design solutions. Architecture BIM also helps to find various design alterations by providing parameters.
This makes the architectural design process faster and more efficient.
Building Sustainability:
Construction can be completed more quickly, safely, and with less waste when BIM data is used throughout the whole project lifespan, and O&M and decommissioning can be carried out more cheaply and sustainably.
6D BIM is one of the BIM dimensions that adds sustainability information to the geometric model of the building. Using BIM energy analysis save the energy efficiency of the building.
Model Analysis and Optimization with BIM Technology
Building Information Modeling is becoming an increasingly popular and cutting-edge method for virtually designing and managing construction projects.
Adopting BIM results in significant improvements to the predictability of the performance and operation of buildings.
As the usage of BIM becomes more widespread, there should be a corresponding increase in team collaboration, which, in turn, will result in increased profits, decreased expenses, improved time management, and strengthened relationships with customers and clients.
The importance of BIM in construction is inevitable. The upcoming BIM trends are showing that BIM is going to overtake the whole AEC industry in few years.
While looking at the BIM advantages and disadvantages, the disadvantages of Building Information Modeling are almost none. Robotics and software algorithms are the future of BIM technology.
For Quality Assured BIM modeling services and architectural visualization by our certified BIM professionals and 3D renderers, please connect with our experts.
Our Services
Latest Post
Get A Free Quote
BIM Construction is the Future
Building information modeling (BIM) is the future of building design and construction. Get in touch with our BIM Experts.

