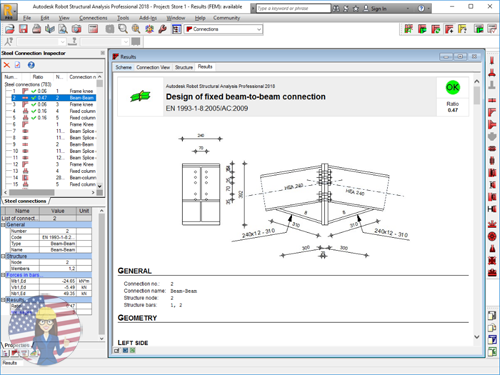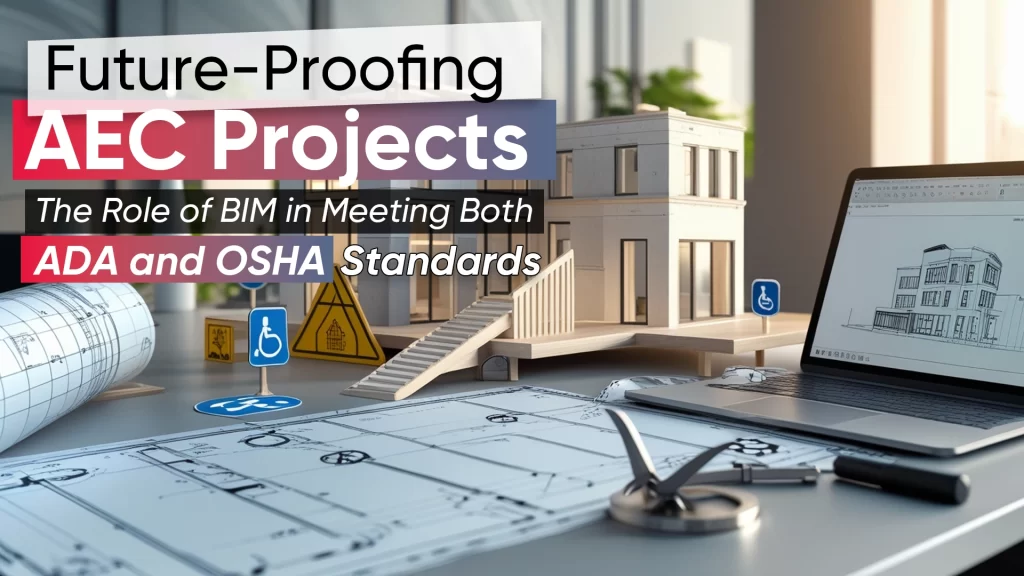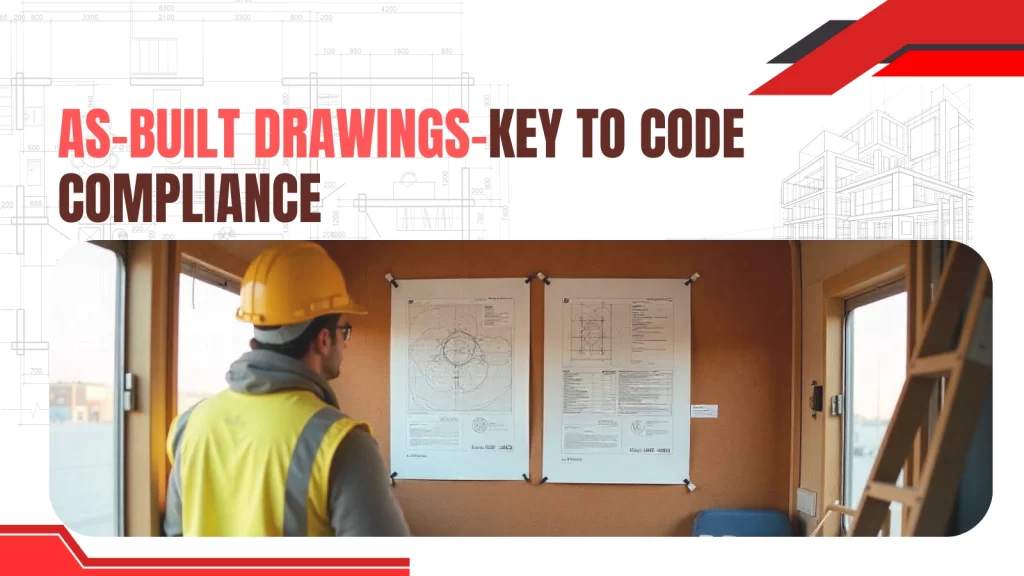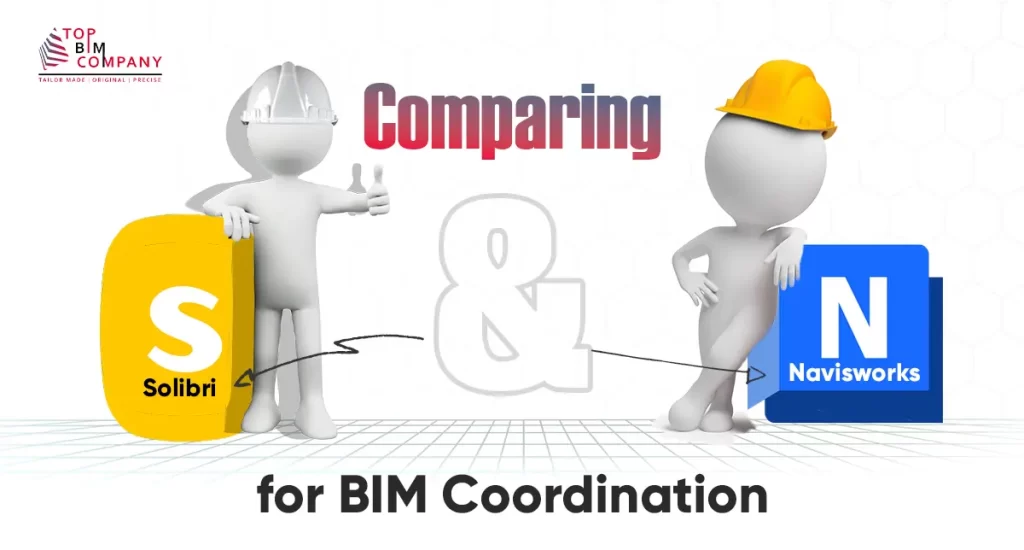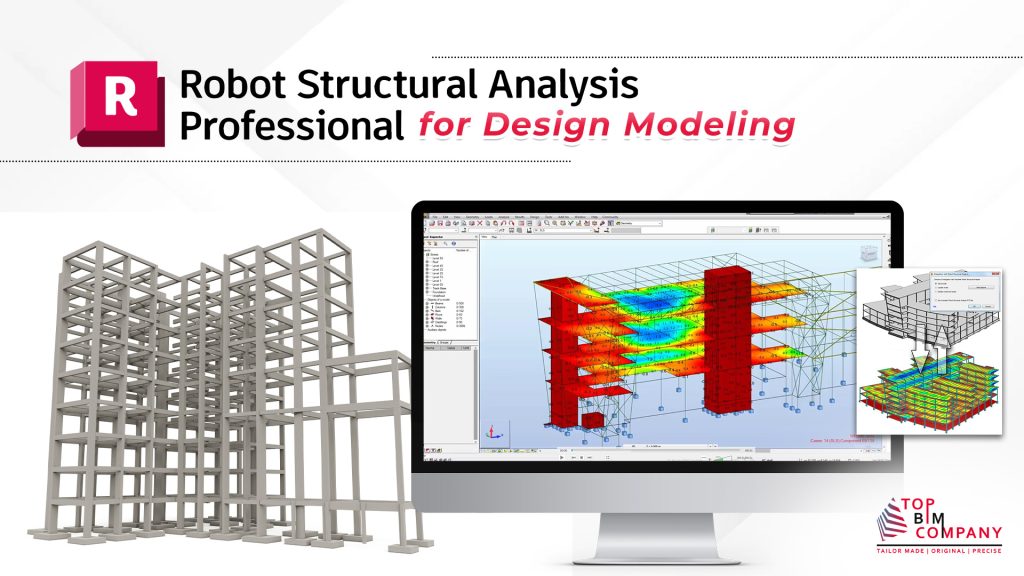
Introduction – Analyzing the Backdrop of Structural Engineering:
Men have pursued the construction of enormous structures tirelessly, beginning with the first pyramids in Egypt and continuing with the tallest tower in Dubai. The most renowned scientists in history have helped progress structural engineering. To comprehend how buildings behave, they created theories, mathematical formulas, and techniques. Structural analysis was developed as a result of these efforts.
Table of Contents
ToggleImportance of Structural Analysis:
A key component of building design that serves to ensure the security, steadiness, and durability of structures is structural analysis.
The examination of a building’s strength and stability using mathematical and computational models is a methodical process.
For structural engineers, structural analysis is especially crucial to guarantee that they fully comprehend the load paths and the effects the loads have on their engineering design.
The discipline of structural analysis examines how loads influence actual structures and their constituent parts.
- Dead loads and the structure’s own weight are examples of such forces.
- Live loads, also known as dynamic loads, are temporary loads placed on a structure. Examples include people moving through a building, machinery, or automobiles crossing a bridge.
- Environmental stresses are typically brought on by lateral loads like wind and earthquakes as well as natural occurrences like snow.
Modeling & Analysis with ‘Robot Structural Analysis Professional
To model and analyze buildings and other large, complex structures, Autodesk Robot Structural Analysis Professional offers structural engineers a complete set of tools. Assume you wish to build a structure in California.
The first step is to obtain the necessary construction codes. The structure must then be analyzed. You must calculate the forces, stresses, deflections, and deformations induced by the combination of loads that will be applied to the structure.
Seismic concerns must be considered in California. Ignoring them could result in significant property damage, injury, or even death.
You can use Autodesk Robot Structural Analysis Professional to confirm that the design is structurally sound even before the structure is completed. You can predict the effect of applied loads and alter the design to correct any faults throughout the design process.
You can use the analysis results to verify and change structural elements in accordance with local codes and laws. This design approach allows you to ensure the structure’s safety and cost-effectiveness.
Let’s delve into the details of Robot Structural Analysis:
What is Robot Structural Analysis?
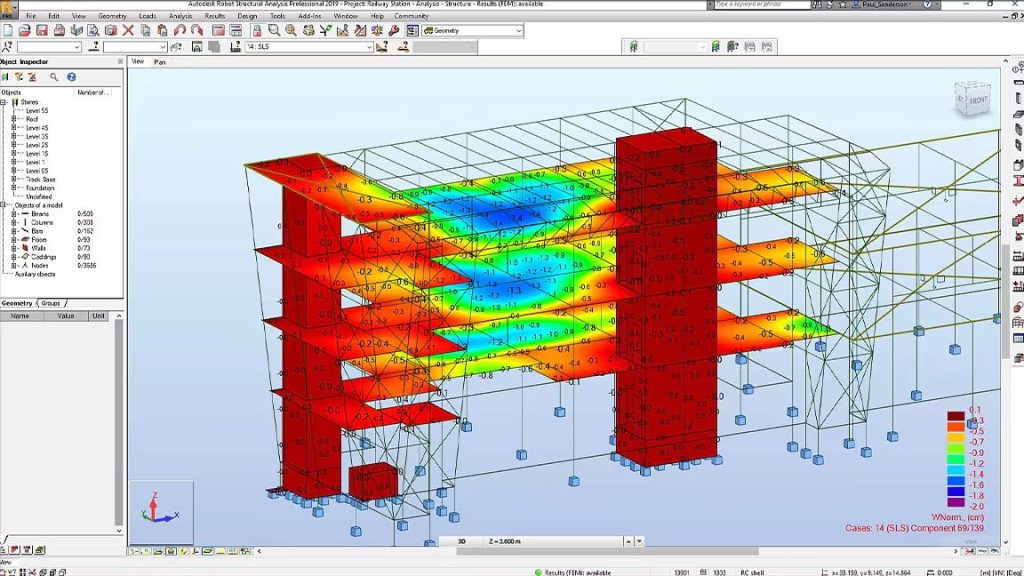
Robot Structural Analysis is a sophisticated tool used in structural design modeling for creating robust and efficient structures. It’s the Queen Bee analysis tool. The software is designed to provide comprehensive analysis of complex structures, enabling engineers to analyze and optimize designs quickly and effectively.
With advanced features such as detailed load calculations, accurate simulation of material behavior, and automatable workflows, Robot Structural Analysis has become a popular choice among structural engineers. It’s the answer to every design problem you could throw at it.
The software’s seamless integration with other industry-standard tools enables users to design multi-disciplinary projects with ease. From static and dynamic analysis to code compliance checks and seismic simulations, Robot covers everything.
Over the years, Robot Structural Analysis has been proven to significantly reduce design errors and enhance project collaboration, thus ensuring timely delivery of quality projects.
Overall, this tool continues to support modern engineering practices by keeping pace with technological advancement, while providing innovative solutions tailored to meet the needs of today’s professionals.
Benefits of the Tools for Robot Structural Analysis Software
With the collaborative, adaptable, and quick program Autodesk Robot Structural Analysis Professional, you may compete and succeed in structural design and analysis on a worldwide scale.
With strong finite element auto-meshing, non-linear algorithms, and a complete collection of over 70 design codes, Autodesk Robot Structural Analysis Professional calculates even the most complicated models and produces results in minutes rather than hours.
Buildings, bridges, civil and specialty structures benefit from the scalable, regional-specific analysis solution offered by an open application programming interface (API) and interoperability with 3D bidirectional links to Autodesk.
The Autodesk software has become a competent tool for design, simulation, and analysis across the world, including:
- United States
- United Kingdom
- France
- Germany
- Netherlands
- Australia
- United Arab Emirates
- Peru
But what are the tools that make Autodesk Robot Structural the finest solution for complicated structure design and analysis?
Calculation & Design by Finite Elements:
Autodesk Robot provides options such as the calculation of steel connections, wood structures, automatic generation of shear and bending moment diagrams, slabs, torsion effects on sections, and quick punching analysis. And all are in an easy-to-understand graphic interface. This helps professionals in structure design and analysis, as well as engineers or architects who want to expand their knowledge of advanced structural analysis.
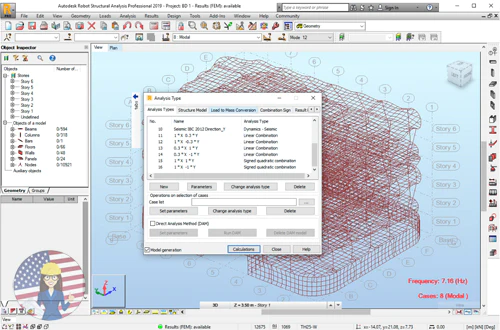
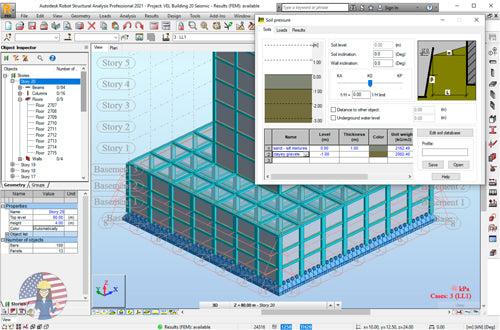
Interoperability & Dynamic Workflow
Autodesk Robot Structural seamlessly integrates with BIM software like Autodesk Revit or Navisworks, or design software like Autodesk, AutoCAD, AutoCAD Structural Detailing, with significant benefits for our workflow, customers, and coworkers.
If you use Autodesk Advance Steel or Revit Structure, you can import the analytical model into Robot Structural and obtain the Dead Load.
Further, complicated features such as steel connections and rebar design can be immediately transferred to Revit Structure, making detail drawings creation easier.
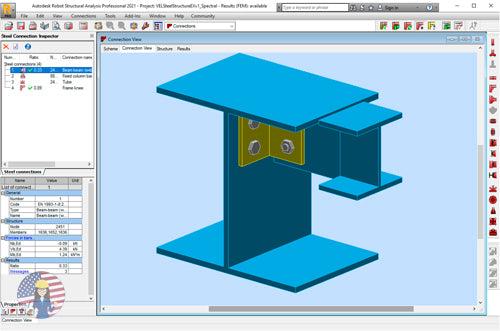
Calculation, Regulation & International Design Codes
Unlike other solutions that are restricted to a single geographical region or language, Autodesk Robot Structural is the international program of choice. Autodesk Robot Structural incorporates several standards, norms, materials, and specifications from throughout the world.
This enables structural design specialists to work with country or region-specific requirements in units and design codes. Along with a large database of materials and sections, as well as over 70 built-in design codes from various countries.
In addition, Autodesk Robot Structural offers 40 international steel codes and three reinforced concrete codes. Autodesk Robot Structural is also multilingual, with the ability to depict our project in over 14 other languages, including English, Chinese, French, Portuguese, Japanese, Russian, Greek, and Polish.
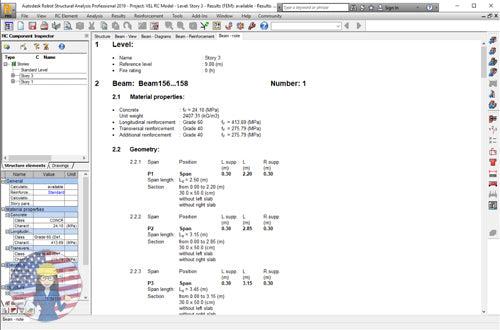
Easy to Learn
Autodesk Robot Structural is among the most user-friendly and approachable structural analysis software on the market.
Even if you’ve never used Structural Analysis software before, Autodesk Robot’s straightforward graphical interface will rapidly allow you to display the results of stress and internal force analysis in a clear and exact manner.
You will then be able to acquire the results for proposing the best parts in terms of both safety and economy. This alone makes Autodesk Robot one of the best structural analysis and simulation tools available.
How to work with Autodesk Robot Structural Analysis?
Working with Autodesk Robot Structural Analysis Professional takes you through several stages of a workflow.
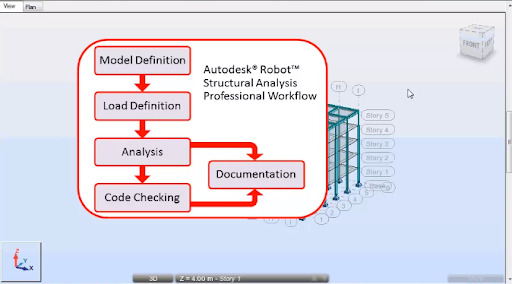
Photo Credit: Autodesk
- Model Definition: The first is model definition, in which you develop a design using geometric layout tools. The model is then filled with beams, columns, floors, walls, and other building components to produce the structure that will be analyzed.
- Loads Layout: After you’ve defined the structure, go to the Loads Layout and start adding loads to the structure. Among the available load types are dead, live, snow, wind, and seismic loads.
- Conduct Calculation: You must conduct calculations during the workflow’s analysis step. Calculation times vary according to the model’s complexity and loads.
- Result Layout: After you’ve finished, go to the Results layout to see how the loads affected the structure. Diagrams, charts, and tables are used to present the results.
- Verification of Steel Member: The results of structure calculations serve as a foundation for the verification of steel members in accordance with the chosen national code for steel design. To begin the verification of steel members, select Steel/Aluminum Layout. The dialogue boxes linked with this layout allow you to determine whether the members meet the requirements specified in the selected steel code.
- Re-run Analysis: Once you’ve determined the outcome, you can make the necessary changes and rerun the analysis. Calculation notes are printed or electronic documents that can be generated at any stage after the basic computations have been completed. These documents are useful for the engineer’s subsequent investigation.
- Consistent Workflow: The software equips AEC professionals with the right tools to complete a consistent workflow for advanced building simulation and analysis of complex structures.
4 New Features of Robot Structural Analysis Professional 2024
Integration with the Revit Contextual Analytical Model:
The nature of the Revit-Robot interoperability was changed because Revit is now suggested as the core component for physical and analytical model coordination.
Its analytical model geometry is accurate and fully adaptable. The theoretical model, as well as its material and sectional properties, are the centre of a completely bidirectional geometrical exchange.
Revit 2024 introduces a new method of defining structural loads. Analytical members and panels hold point, linear, and area loads, which can be constrained to the geometry of the element.
The revised load definitions have been completely translated to the Robot Structural Analysis model.
Enhancements to Revit
- Prevent the import of structural loads from Revit to Robot that are defined outside the host border (exceptions are linear loads on panels that are partially or totally outside the host).
- Transfer of uniform load from panel to robot has been simplified.
- Improved panel transfer capabilities for thickness and material differences.
- The transfer of analytical panels built by extrusion in Revit has been enabled.
- When transferred from Revit, the analytical member Structural Role is used to determine the default Steel Design type in Robot.
- The round journey of steel design parameters between Revit and Robot has been enabled.
- When editing Revit and sending it to the Robot model, the grid position is updated.
- The transfer has been enabled.
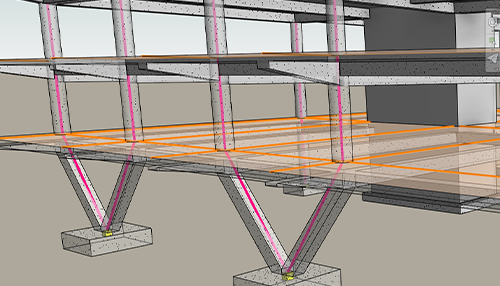
Photo Credit: Autodesk
Load Distribution Improvements from Cladding to Members and Walls
In terms of quality and performance, load distribution from claddings to beams, columns, and panels was improved.
The following load distribution performance optimizations have been implemented:
- Applying and spreading linear loads on a panel was corrected.
- Accurate repeated linear load application to a panel through calculation model with finite element mesh and simple method of load distribution.
- Load distribution performance on claddings has been improved.
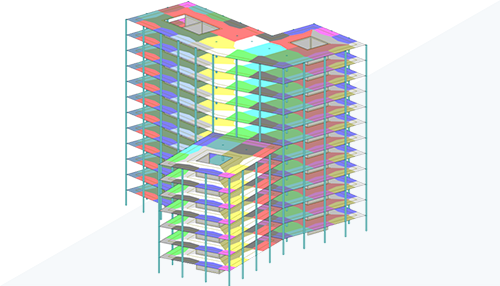
Seismic Analysis for Canada
For seismic analysis, the current Canadian code NBCC 2015 was used.
Two methods with revised parameters for method analysis and full analysis calculation notes are included in the implementation.
- Analysis of the Response Spectrum – Seismic Analysis Parameters (NBC 2015 Canadian Code)
- The method of Equivalent Lateral Force – See Seismic Analysis Parameters (Canadian Code NBC 2015 – Static) for further information. To locate these new regional new load combination codes, go to:
- Select Tools Job Preferences Design Codes from the drop-down menu. The Job Preferences window appears.
- In the left panel of the Job Preferences dialogue, select Loads.
- To display a list of available codes, select Seismic loads from the drop-down list.
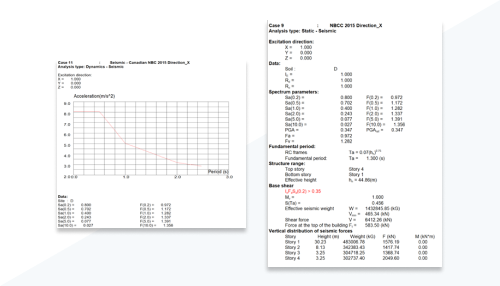
Photo Credit: Autodesk
Please keep in mind that the codes available in the drop-down lists are determined by the nation selected in the Preferences dialogue. Click the arrow, then More at the bottom of the list to configure the list of possible codes.
Required Reinforcement Software Development Kit Enhancement
To add your own analysis design codes to Robot Structural Analysis (RSA), use the Required Reinforcement Software Development Kit (SDK).
The current SDK version has been modified to simplify the process of customizing product capabilities while also providing you with fundamental software programming skills. Whether you are a programming engineer, a community, or an engineering firm, it is now easy to build and use new design codes in RSA that are tailored to local design practices or company requirements.
The revised SDK allows you to focus more on designing design code algorithms, while the framework supports integration with Robot Structural Analysis.
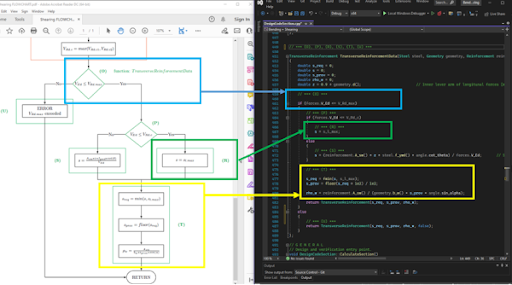
The improved Required Reinforcement SDK is an easier entry point into your journey with customized design codes for Robot, providing the same user experience as design codes included in the software.
Additionally:
- The new SDK documentation goes into further detail about the concept and benefits of the concealed RSA communication layer. The guides contain recommended Visual Studio setup configurations as well as a discussion of the framework concept.
- A completely new set of design code implementation samples using the SDK has been included. The examples were developed in accordance with the EN 1992-1-1 design code and could serve as a useful reference for developers developing design codes similar to or based on Eurocodes.
- New examples and tutorials include design and engineering logic descriptions, as well as links to working software code (as shown in the image above). Analytically solved verification examples, including rtd files, are also included in the manuals.
- The code provided in the EN 1992-1-1 implementation samples can be reused in all of the new examples, which are implemented under an Open-Source license.
- Improvements were made to RSA’s execution side for the customized design code analysis behavior, which avoids RSA from freezing if the software code is incomplete or malformed.
Final Thought: Future of Autodesk Robot Structural Analysis
Summarizing Key Benefits:
The Autodesk Robot Structural Analysis Software is a powerful tool designed for structural engineers, providing accurate and detailed analysis of complex building structures.
- The latest software update comes equipped with several benefits, including an improved user interface, faster analysis times, and enhanced modeling capabilities that streamline the design process and minimize errors.
- The software also includes advanced analytical tools such as dynamic performance evaluation, wind load simulations, and seismic analysis to accurately predict how a structure will perform under various real-life conditions.
- With its ability to seamlessly integrate with other Autodesk products like Revit and AutoCAD, Robot Structural Analysis Software offers unparalleled efficiency in the design process from start to finish.
- By leveraging cutting-edge technology to automate tedious tasks like code checking and report generation, structural engineers can focus on what they do best – creating high-quality designs that meet their clients’ needs.
Integration with Latest Technologies:
As the architecture and engineering industry increasingly relies on technology, it is clear that Autodesk Robot Structural Analysis will continue to be an important player in structural analysis.
- With the integration of new technologies like artificial intelligence and machine learning, software will become more powerful and efficient. AI has the ability to learn from data patterns, enabling faster recognition of potential issues and solutions, while ML can help automate tedious tasks such as creating load combinations.
- In addition, with the increasing use of BIM (building information modeling), automated analysis becomes even more important.
Overall, the future looks bright for Autodesk Robot Structural Analysis. It will continue to adapt and embrace emerging technologies to better serve its users in designing safer structures used by millions of people.
To know more about Robot structural analysis review or “How to install Robot Structural Analysis Professional 2024?”, get in touch with the proficient structural BIM engineers.
You may also like to read:
12 Construction Industry Trends To Watch [2023-2030]
BIM LOD (Level Of Development)- 100 200 300 350 400 500
Future of BIM Construction Trends
Innovative BIM Modeling Trends Shaping AEC Industry
Construction Industry Trends to Watch 2023
Role of Autodesk in Future Construction Technology
3D Scanning Of Buildings for Architecture, Engineering, & Construction (AEC)
5 Ways of Improving the Value of BIM Objects

Extract quantities for costing and managerial management.
To know more about how we can help you improving your project cost efficacy
Our Services
Latest Post
Get A Free Quote
BIM Construction is the Future
Building information modeling (BIM) is the future of building design and construction. Get in touch with our BIM Experts.

