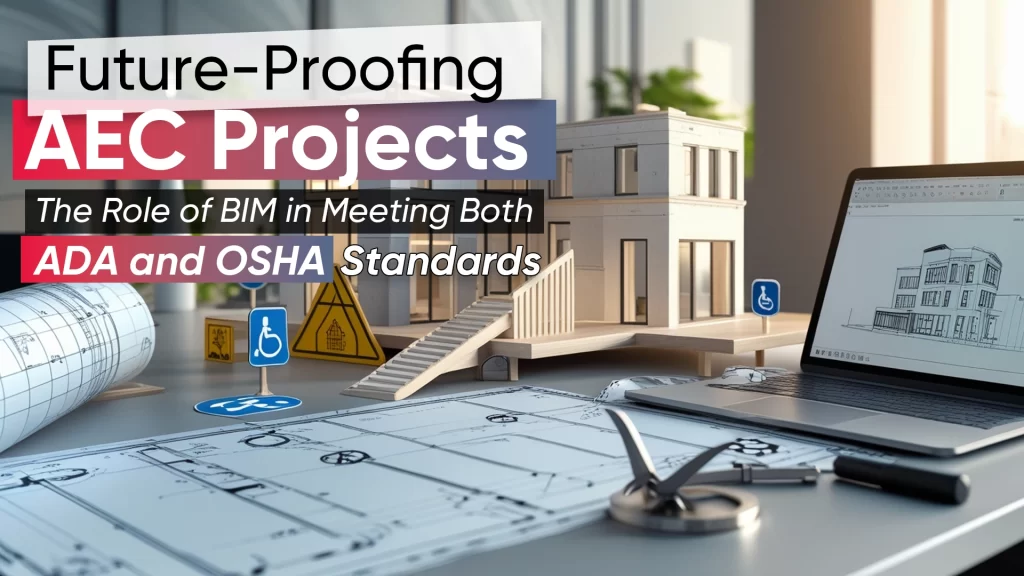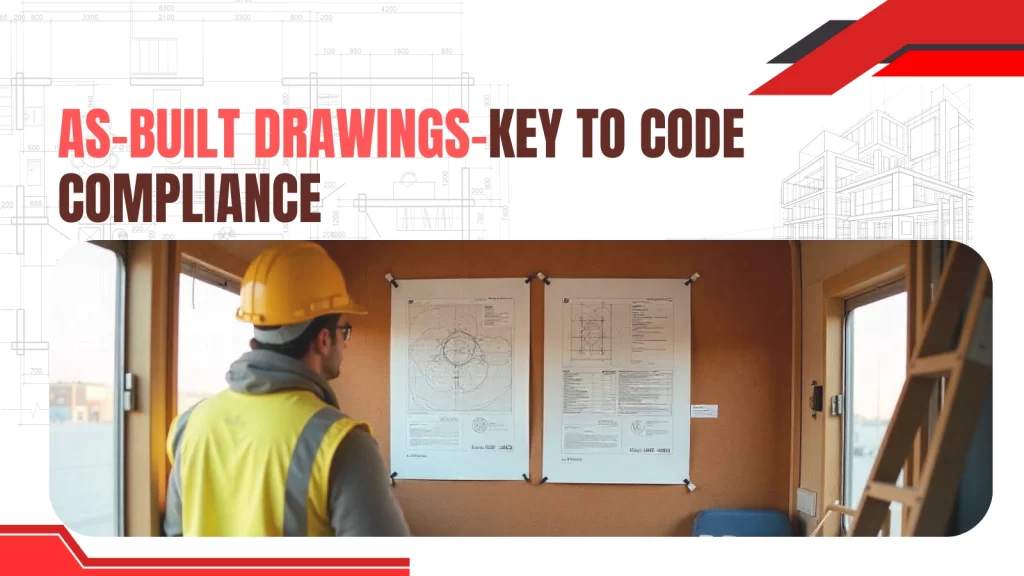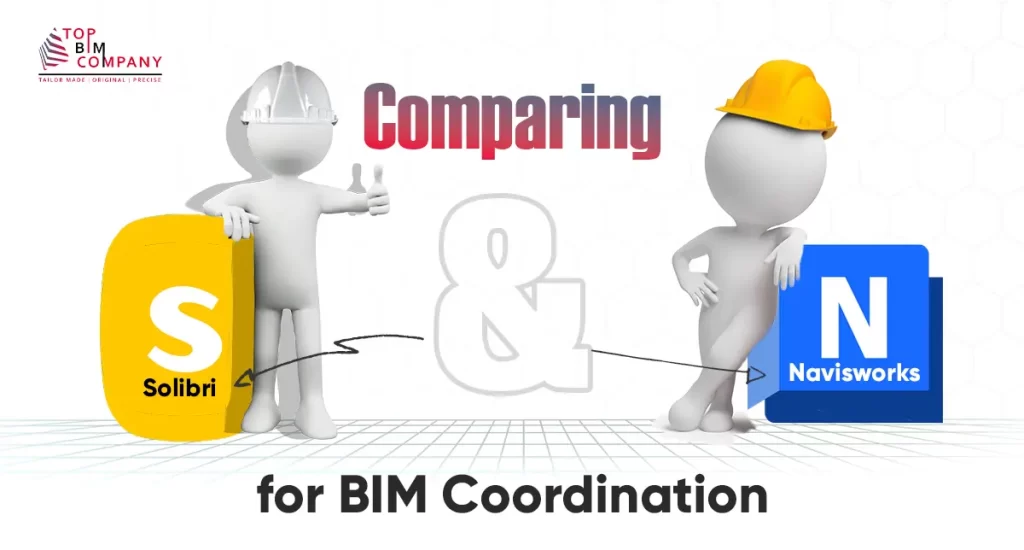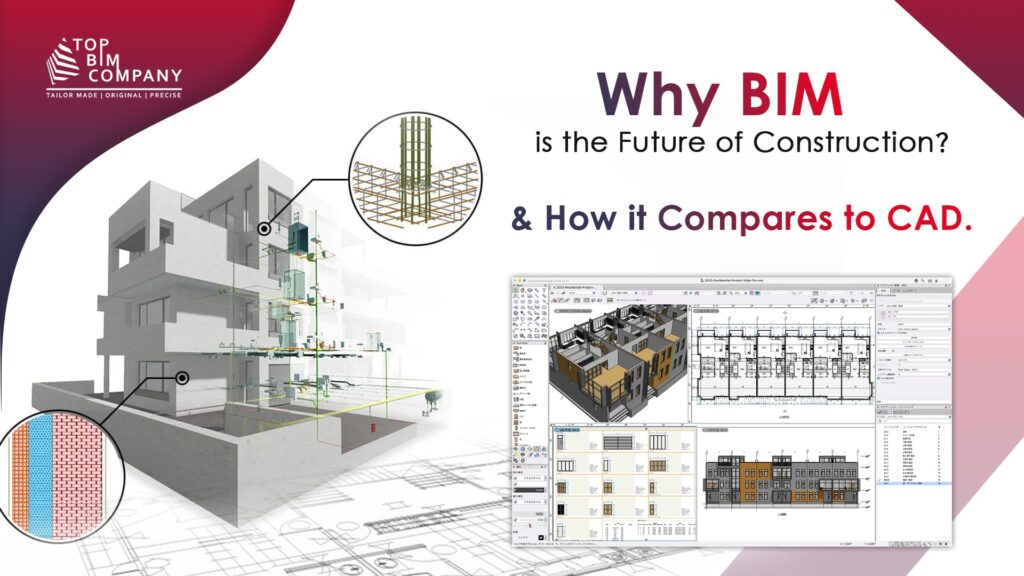
The Architecture, Engineering, and Construction (AEC) Industry has been using Computer Aided Designs, also known as CAD, for the past few decades. For building construction, it is useful in the creation of plans, sections, elevations, details, isometrics, and models.
Table of Contents
ToggleWhile CAD drafting is important, the industry requires more than that. CAD is not without its drawbacks. The answer lies in Building Information Modeling, commonly known as BIM.
BIM is a methodology that enables the modeling of information-rich building models in a collaborative virtual environment.
This article will help you in understanding the difference between BIM and CAD.
What is CAD?
CAD is used by architects, and engineers to create 2D and 3D architectural drawings. CAD uses lines to represent various architectural components like walls, doors, and windows in plans, sections, and elevations.
Due to the increasing need for increasingly complex design solutions, CAD alone is unable to meet the current AEC standard practices. This is where the debate over BIM vs CAD in construction starts.
What is BIM?
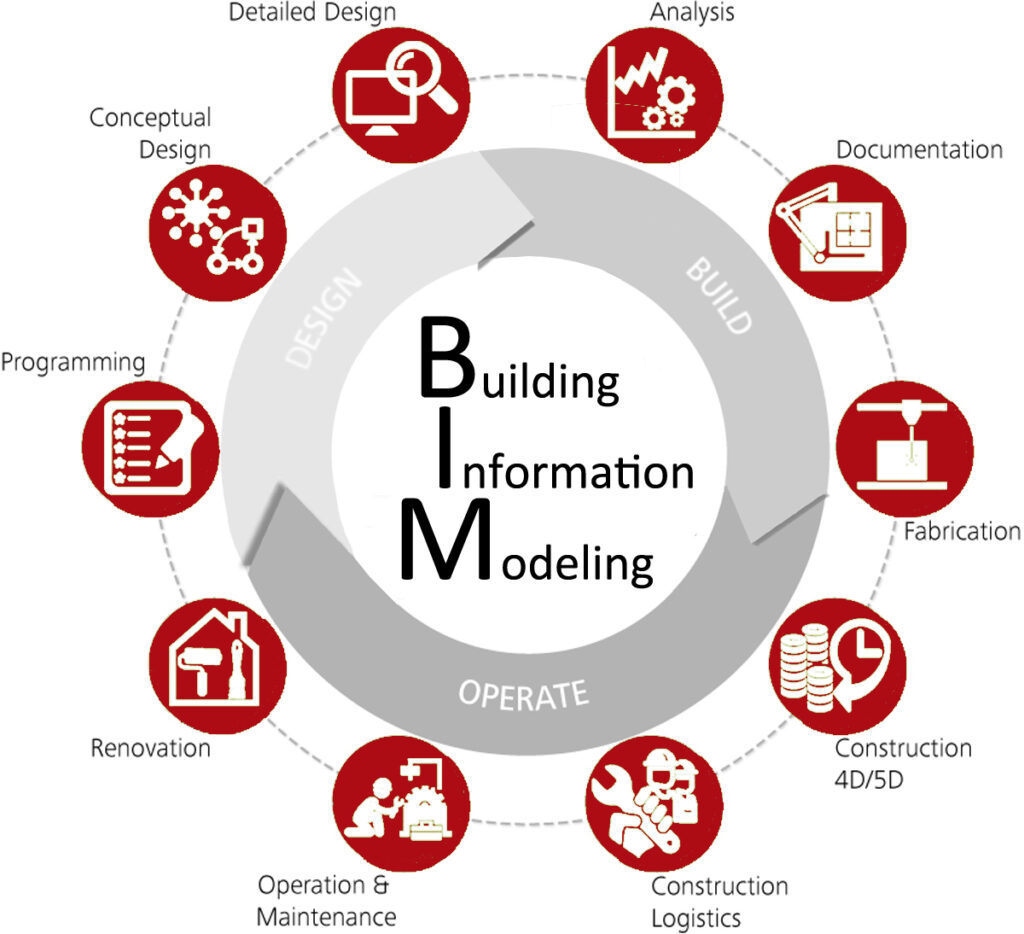
The U.S. National BIM Standard Project Committee uses this definition:
BIM is a process or methodology in which architects, structural engineers, MEP engineers, and contractors work collaboratively to design, build, and operate residential and commercial buildings using the same 3D model in a shared virtual database. BIM is a streamlined communication process that enables to design, build, and operate a project efficiently and collaboratively.
Please check our complete guide on – An introduction of BIM
BIM allows for the generation of drawings for each floor of a building that incorporate data and details that were contributed during the process of jointly developing the model by different stakeholders of the building design and construction industry.
When a complete 3D BIM model of the proposed building is available, those participating in the project can examine it from every conceivable vantage point and pinpoint specific aspects that require modification or enhancement. The data itself reflects much more than simply the positioning of walls.
Data pertaining to scheduling (4D BIM), costing (5D BIM), sustainability (6D BIM), facility management (7D BIM), and safety (8D BIM) can all be examined to produce a structure that is truly efficient and that serves its residents in the best possible way.
Need the right solutions to enhance building design for your construction projects
4D BIM Scheduling & Simulation
5D BIM Cost Estimation –
Advantages of BIM over CAD
The advantages of BIM over CAD are undeniable. Let us look at the factors which make BIM a better alternative than CAD.
According to the ‘Dodge Data and Analytics report, 82% of BIM users have said that they have achieved positive ROI by implementing BIM. Also, 25% have found that implementing BIM has improved labor productivity.
- Error Reduction: Plans, sections, and elevations are made simultaneously in Revit BIM software, thus there won’t be any discrepancies. Whenever revision is required, the changes won’t cause any errors in other factors of the building.
- Collaboration: BIM enables a collaborative real-time environment, unlike CAD. It helps in the collaboration of architects, engineers, contractors, and facility managers with the help of a single database 3D BIM model.
- Saves Time: Since all drawing sets are created simultaneously by a single database model, time is saved on coordination among all the stakeholders. Then, this streamlined effort can be documented for an optimized construction process.
- Detailed probe into parameters: Designing for AEC is not merely putting up good lines and curves, it is much more than that. This is exactly what BIM technology offers to AEC professionals. With BIM automation at our disposal, we can optimize project scheduling, resource allocation, energy efficiency, and facility management in our development approach.
Challenges to look out for adopting BIM technologies in your AEC practices
- Initial Investment: The initial investment in enabling BIM software, training professionals, and hiring expert BIM professionals is more compared to using CAD software.
- Lack of Experts: Since BIM is a new technology there is a lack of subject matter expertise in the market. Therefore, an extensive resource has to be deployed for upskilling AEC professionals.
Should You Convert from CAD to BIM?
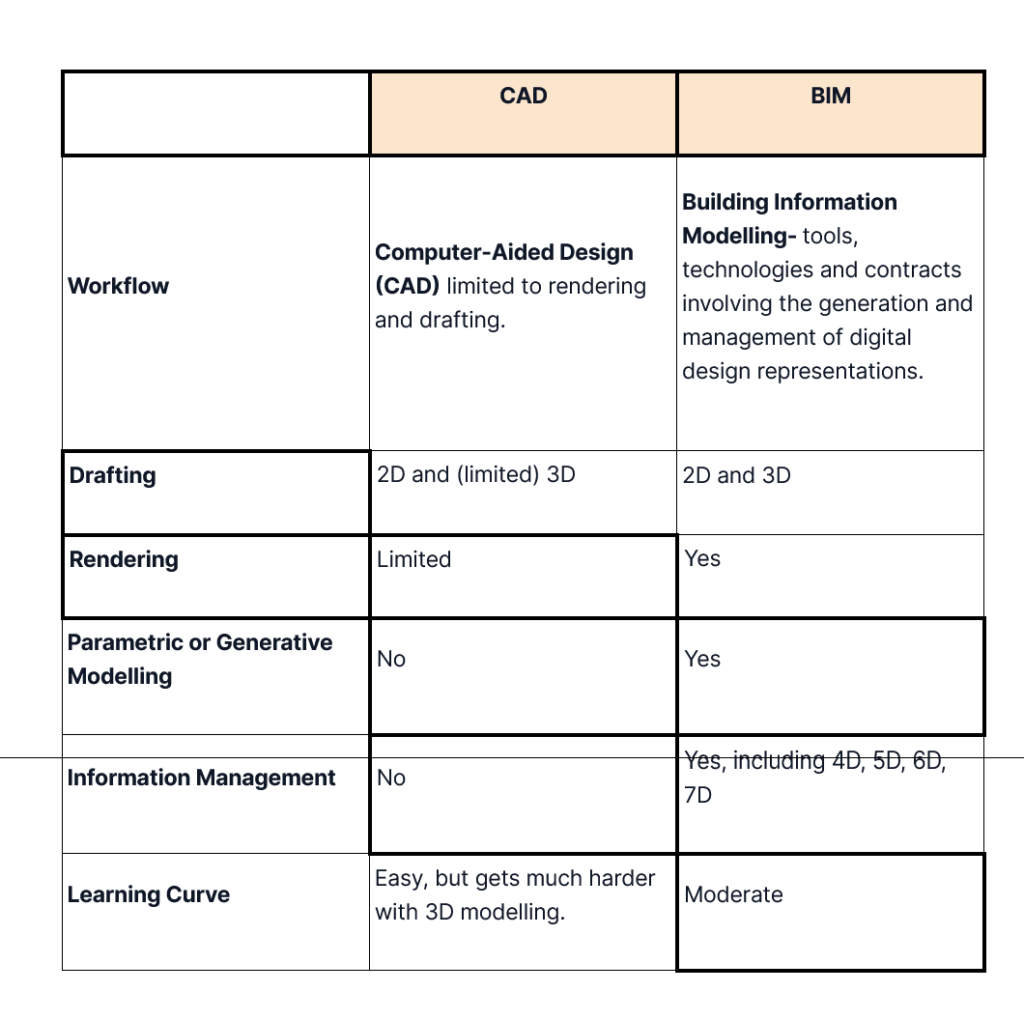
It is highly recommended to convert from CAD to BIM despite the initial investment required. CAD is used only for the designing of a building while BIM is used for the entire lifecycle of a building in its design, construction, and facility management phases.
BIM mimics the real building process in a collaborative digital environment while CAD uses the linear approach of paper and pencil drawing. Buildings are constructed with BIM utilizing real-world construction features like walls, doors, windows, columns, beams, etc. rather than using a 2D line drafting method like CAD.
This makes it possible for architects to design structures in a manner that is consistent with how they will be constructed. Using the central virtual building model, design changes are automatically reflected in the individual drawings that are generated from the model.
When used in this manner, BIM not only boosts efficiency but also paves the way for more cohesive design work and a construction process that is based on 3D BIM models.
How does CAD-BIM integration work?
Switching from CAD to BIM is already justified by the benefits acquired during the design process.
Leading companies like Autodesk are already supporting these kinds of integrations in their product workflow.
The process of converting AutoCAD drawings into a BIM model using Autodesk BIM 360 Glue is straightforward within the Autodesk work suite.
All you need to do is go to the file section of your document and select the option to export to Autodesk BIM 360 Glue.
Once you’ve chosen this option, your file will automatically open in Autodesk BIM 360 Glue.
However, other workflow integrations may not be as simple. It’s important to note that there may be instances of lost information during CAD to BIM conversion.
As a result, it’s critical to have both the appropriate tools and a team of experts who can plan the conversion strategically and protect your company from any negative consequences.
Other More Useful Article On BIM Technology In Building Construction: Should keep an eye on these as well:
The Future of CAD and BIM
While the future of CAD in the building industry is looking increasingly bleak. The prospect for BIM in the future is positive.
BIM is enabling new opportunities in the Architecture, Engineering, and Construction industries by merging the latest of technologies such as –
- Robotics
- The Internet of Things (IoT)
- Artificial Intelligence (AI)
- Digital Twins
It’s time to grab your hard hat and get ready for some serious construction magic!
So, Should keep an eye on these as well:
Future of BIM Construction Trends
Innovative BIM Modeling Trends Shaping AEC Industry
Construction Industry Trends to Watch 2023
Role of Autodesk in Future Construction Technology
Even if there is a future scope of CAD technologies, it is the integrated workflow with BIM processes. The recent capital investment in the private market and government regulations both parallelly time is ensuring a new of designing through cloud-based CAD-BIM integrated workflow.
Also Read: The Future of BIM Technology
In the not-too-distant future, Building Information Optimization (BIO) will take the place of the more familiar Building Information Modeling (BIM).
Designing a building in compliance with its optimal footprint, structural load capacity, and thermal performance can be beneficial. Instead of linear designing manually, a computer program will be supplied with this set of parameters, with the help of BIO.
Now, tasks that previously took weeks or even months to perform can be completed in just one day.
Transforming the building design and construction process from CAD to BIM is a critical step for the future of the construction industry as BIM is the future.
As a result, every architecture design-build firm ought to make it their top priority to invest in the training of specialists and the implementation of BIM.
The survival of the architecture industry in the future depends on BIM.

Contact our expert BIM engineers today to consult
To know more about how we can help bring your project by implementing sustainable BIM solutions
Our Services
Latest Post
Get A Free Quote
BIM Construction is the Future
Building information modeling (BIM) is the future of building design and construction. Get in touch with our BIM Experts.

