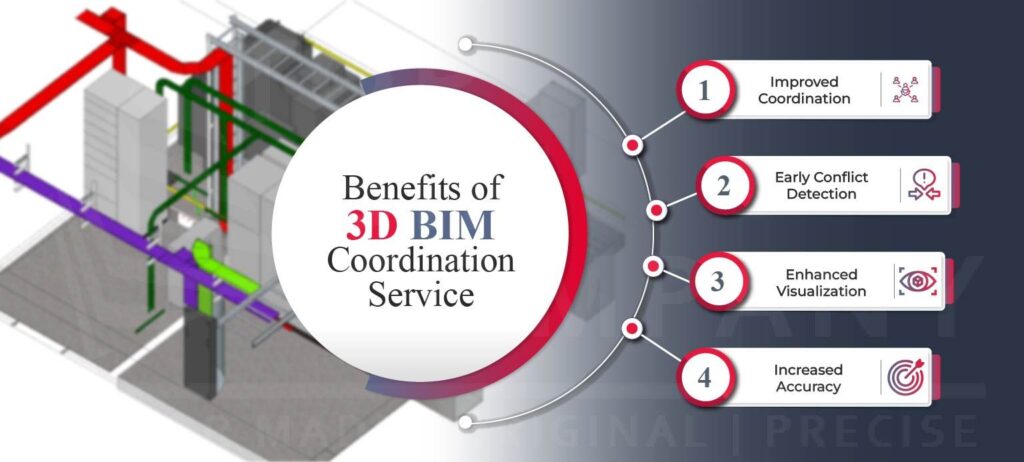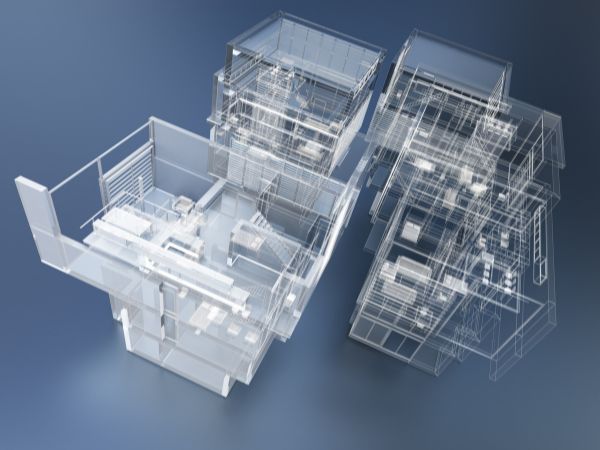Detect clashes & coordinate services with 3D BIM coordination
BIM (Building Information Modeling) Coordination Services is an essential part of the construction process. MEP Coordination Services involve the integration of various disciplines, including architecture, engineering, and construction, to ensure the successful completion of a project.
The purpose of BIM Coordination Services is to ensure that all stakeholders involved in the construction process have access to accurate, up-to-date information, reducing the risk of errors, and improving overall project efficiency.
At TopBIM Company, we offer MEP BIM Coordination Services utilizing the best software like Autodesk Revit, Solibri & Navisworks. When you work with us, you can rest assured that the BIM MEP coordination drawings you receive will be detailed, accurate, and in line with all applicable international standards & codes.
Our 3D BIM coordination and collaboration capabilities cover a wide range of sectors, including commercial, healthcare, entertainment, industrial, residential, educational & mixed-use buildings.
The Building Information Modeling Coordination process involves the collaboration and coordination of various disciplines involved in a construction project, including architects, engineers, contractors, and other stakeholders. The BIM Coordination process aims to ensure the efficient and effective delivery of a project by reducing errors, increasing productivity, and optimizing resources.

We offer high-precision BIM coordination services to a global clientele
Deliver a clash report for MEP engineers, architects, general contractors, designers & building owners that details both soft & hard clashes.
Identify and fix all the soft & hard clashes in Architectural, Structural, Mechanical/HVAC, Electrical, and Plumbing services of a building.
BIM coordination drawings allow for the precise coordination of drawings from several disciplines into a single, clash-free, data-rich construction drawing.
MEP BIM coordination services allow for the coordination & identification of clashes between BIM models from Architectural, Structural, and MEP services.
Our company specializes in commercial, healthcare, entertainment, industrial, educational, and mixed-use 3D BIM coordination services. You can trust that your projects will be delivered on time & within budget because of our tested BIM methodology, meticulous attention to detail, and extensive functional experience.
Delivering innovative BIM MEP coordination solutions to facilitate improved design and accelerated construction.
Collaborating closely with building owners and contractors to deliver quality assured projects within time and budget.
We empower our clients to be the best in the industry with our innovative Revit 3D Coordination & clash detection services.
Expert BIM Architects & Engineers provide clash report generation and Revit BIM coordination services.
3D BIM coordination, in particular, offers several benefits to construction projects, including improved efficiency, cost savings, and increased accuracy. Here are some of the main benefits of 3D BIM coordination

3D BIM coordination allows all stakeholders to work collaboratively and to access a single source of truth for the project. This means that all design changes and updates are immediately reflected in the model, ensuring that everyone is on the same page. This level of coordination helps to reduce errors, rework, and delays in the construction process.
3D Building Information Modeling coordination allows stakeholders to detect potential design conflicts early on in the project, which helps to avoid costly change orders and rework. By visualizing the project in 3D, stakeholders can identify and resolve clashes between different systems, such as mechanical, electrical, and plumbing (MEP) systems.
3D BIM coordination allows stakeholders to view the project in a 3D virtual environment, making it easier to understand the design intent and to identify potential issues. This enhanced visualization also helps to improve communication among stakeholders and allows for more informed decision-making throughout the construction process.
3D BIM coordination provides a more accurate representation of the project than traditional 2D drawings. The use of 3D models allows stakeholders to better understand the building components, their interactions, and their relationships to other systems. This increased accuracy helps to reduce errors and rework during the construction process.
Eliminating clashes, and design flaws as early as possible in the preconstruction phase is a primary goal of our MEP BIM coordination services, with the hope of onsite productivity
Provide clash detection & BIM coordination services for residential, commercial & industrial buildings.
With enhanced MEP coordination, we create a hassle-free construction environment & reduced RFIs
Saving construction costs & completing projects hassle-free without errors.
Trusted by the building owners, contractors, architecture, design-build & MEPF firms in USA for outsourcing BIM coordination services.

BIM coordination in construction is a process of Building Information Modeling that facilitates the collaboration between MEP (Mechanical/HVAC, Electrical, and Plumbing) engineering, structural engineering & architectural services of a building in a Common Data environment (CDE).
BIM coordinators oversee all digital activities during the planning, designing & building phases of a project. They make certain that 3D models, drawings, and data relating to various building services are hosted in one location that is easily accessible. They also host BIM coordination meetings for enabling faster BIM coordination process & collaboration between team members.
Before construction begins, Revit MEP coordination services help in finding and resolving clashes between the Mechanical/HVAC, Electrical, Plumbing & Fire Safety services of a building. MEP BIM coordination services also ensure that clashes between Architectural & Structural services are discovered and coordinated.
Creating a BIM coordination model takes an average of 6-8 weeks. The exact time taken will depend upon the size & complexity of the project.