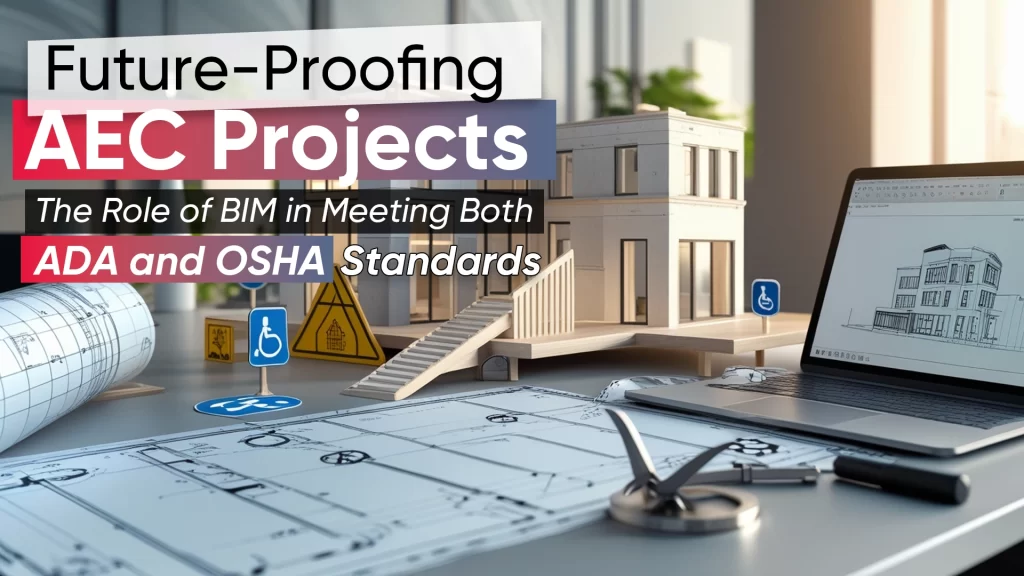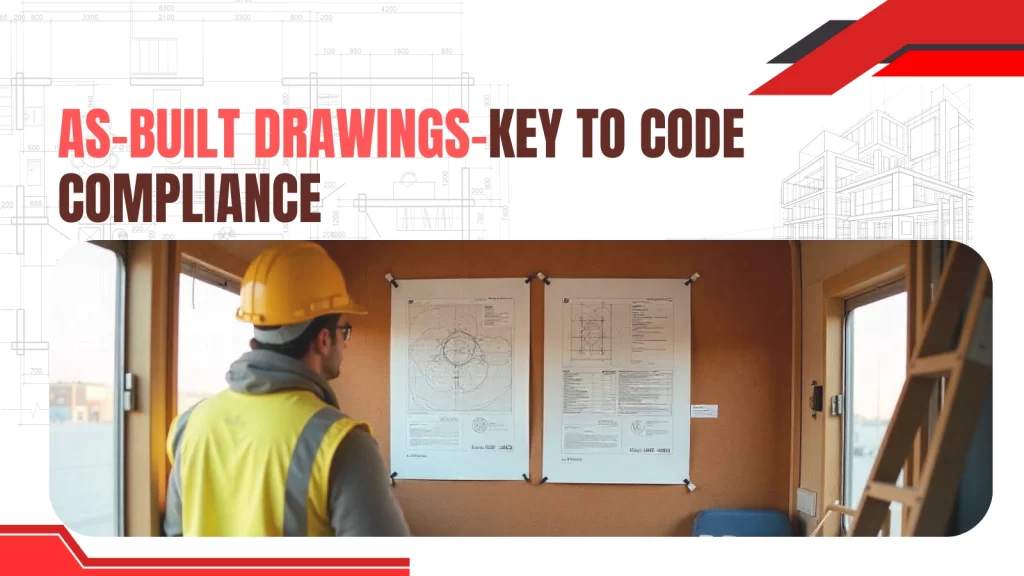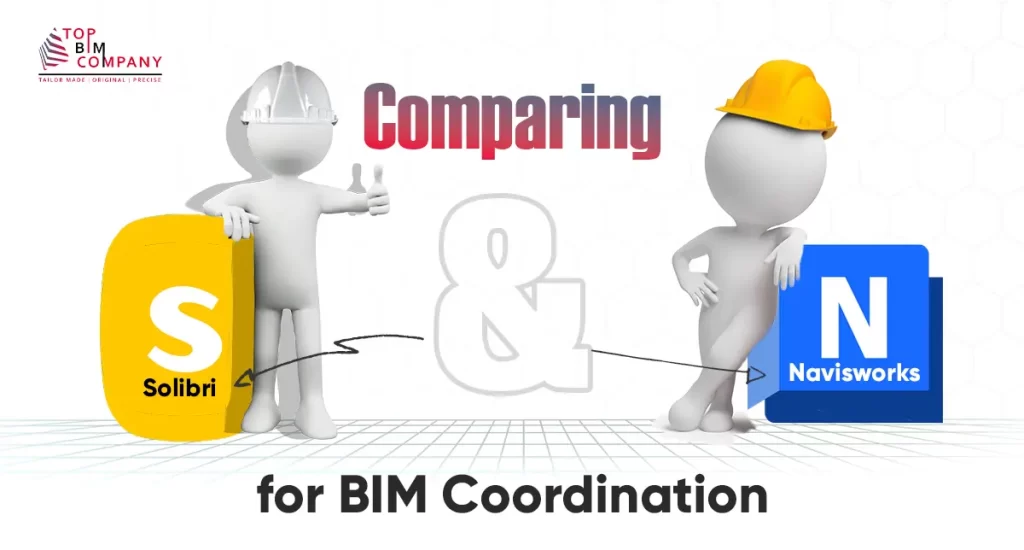Key Benefits and Role of BIM Design in Construction
- Home
- Blog
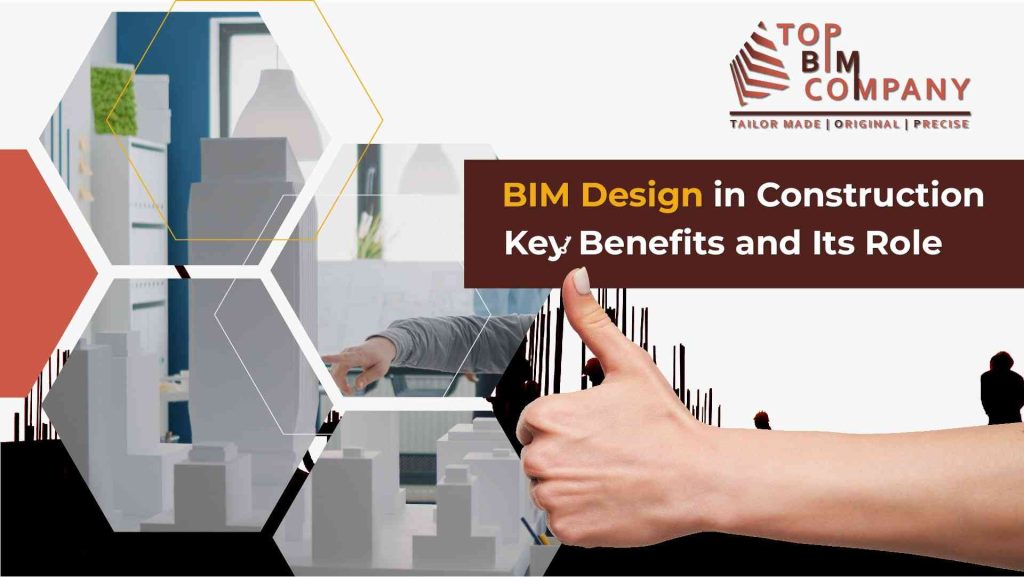
The sophisticated design and construction process known as Building Information Modeling (BIM) is much more than just a technology. It aids architects in creating forward-thinking structures of the future.
Table of Contents
ToggleMay you like to read these –
- An introduction to Building Information Modelling (BIM)
- Construction Industry Trends 2023-2030
- BIM Level of Development | LOD, 100, 200, 300, 350, 400,500
- Applications of BIM Technology in Construction Industry
In 2021, the market for building information modeling was estimated to be worth USD 5.9 billion, and by 2026, it is expected to be worth USD 10.7 billion.
The use of BIM design in construction has several significant advantages:
- Saving money and resources
- Increased effectiveness
- Reduced project duration
- Better coordination and communication
- Greater prefabrication and modular construction opportunities
- Improved quality outcomes
What role does BIM play in design and construction?
- Modeling– Using BIM authoring tools, architects create in-depth 3D models of the building. Before materializing their ideas in the construction process, they can now experiment with the concept and find any potential problems.
- Workflow– Clients, architects, contractors, and other collaborators all have access to a shared repository where all project-related data and ideas are kept. Since most of this software is cloud-based, anyone with a secure login can access it from any location by connecting to a server.
- Construction– Contractors construct the building while keeping the established workflow in mind (with assistance from an architectural consulting firm). They can come back to the BIM model or workflow at any moment and make changes as necessary. Even with the change in the project workflow, BIM keeps everyone on the same page throughout the construction process.
- Handover– The facility management (FM) business or the client may receive the BIM model from the architects once the building is finished. Locating an HVAC system or planning future modifications is made easier by having a full model of the architecture.
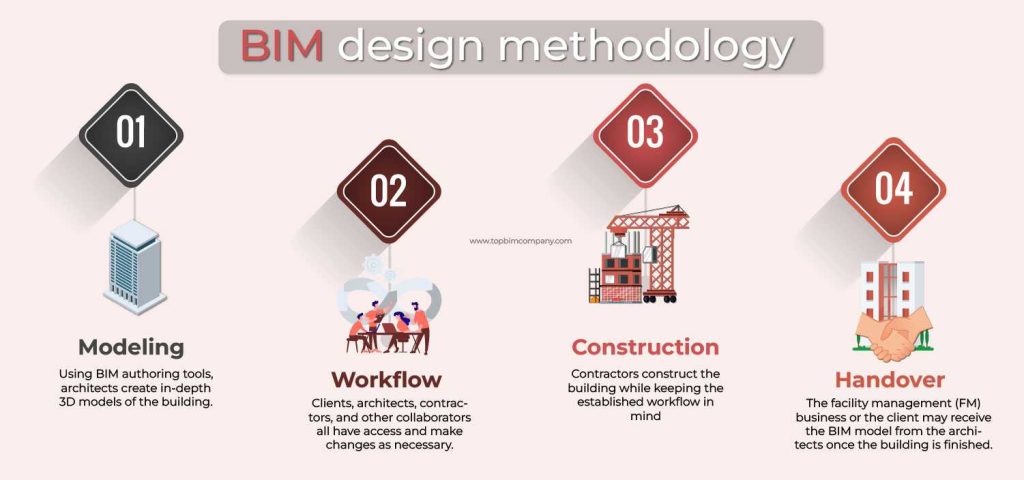
12 Benefits of BIM design & modeling in Construction
Take a closer look at the twelve most important benefits of BIM to comprehend how they might assist your project
1. Enhanced visualization
A project’s every aspect may be documented using BIM design, which is not possible in two dimensions. Clients have a comprehensive understanding of the project using 3D visualization, augmented reality, and simulations.
Before building begins, clients are aware of how the area will be used. It is possible to identify necessary adjustments that are hidden by blueprints. Having a better understanding of the project from the beginning helps to avoid subsequent costly and time-consuming adjustments.
2. Clash detection
It can be expensive and time-consuming to have a location disagreement between two pieces during the construction phase of a project. For instance, one of the two systems needs to be changed if an air duct crosses a plumbing line.
Before construction starts, BIM automatically identifies MEP design conflicts and alerts the designers so they can resolve the problem.
You would like to explore our MEPF Modeling Services
Construction costs can be reduced by thousands of dollars if location problems are discovered early during the planning process.
3. Cost estimation
BIM technology in civil engineering enables structural analysis and design. BIM design applications in civil engineering include Structural Shop Drawings, Structural Rebar Modeling, Structural steel detailing, Steel Shop Drawings, and Light Gauge Steel Framing design.
Autodesk Revit, and Tekla Structures are the commonly used BIM software used for structural analysis and design. BIM for structural analysis and design helps to design infrastructures like bridges and metro stations.
4. Savings on costs and resources
Long before the construction phase even starts, BIM design provides trustworthy cost estimates for new construction. This helps architects find the right method to reduce expenses while improving their understanding of how much the project will cost through.
5. More efficient project lifecycles
The quicker you can finish building a structure, the less money you will spend. Additionally, since occupiers can start using the space, completing a project on time or ahead of schedule accelerates your final return on investment.
BIM enables architects to design structures more quickly and launch construction early. Project progress is also accelerated by enhanced workflow and other efficiencies.
For instance, the architect might choose to use robotics to prefabricate certain elements. Construction time may be reduced as a result, as workers would only need to secure the parts in place once they were on the job site.
Customized BIM Design solutions for building construction
Our BIM Professionals will provide a customized solution & cost estimation for your project.
6. Better planning
Construction can be completed more quickly, safely, and with less waste when BIM data is used throughout the whole project lifespan, and O&M and decommissioning can be carried out more cheaply and sustainably.
6D BIM is one of the BIM dimensions that adds sustainability information to the geometric model of the building. Using BIM design for energy analysis save the energy efficiency of the building.
7. Improved communication
BIM facilitates better communication amongst the project’s architects, clients, contractors, and other pertinent stakeholders. This is so because BIM utilizes a “single source of truth”, which calls for the sharing and storing of all pertinent information, including models, estimates, and design notes, from a single location.
Everyone involved in the project can access the data and even submit their comments. By removing information silos and assisting architects in finding the ideal solutions based on data analytics, it is a true partnership.
The usage of BIM design on-site is an additional advantage. Contractors may construct the building using the most recent designs and workflow since they have mobile access to BIM software.
This lessens conflicts as well. Contractors don’t have to waste time looking for answers on-site because it is simpler to see issues before the building starts. Using communication networks, BIM enhances building safety.
By modifying the design, BIM enables architects to foresee future building dangers and prevent them. To comply with safety rules and pass on-site inspections, contractors can also guide their staff safely through every stage of the workflow and document the procedure.
8. Safe workplaces in construction
BIM design increases construction safety since it’s simpler to spot dangers in a 3D model. When the building model accurately depicts the working environment, risks become more obvious.
A 2D graphic, on the other hand, calls for more creativity to picture the project site. After a virtual reality “walkthrough” of the project, a construction safety officer can develop improved risk management plans.
9. Prefabrication and modular construction opportunities
Making intricate manufacturing models that can subsequently be prefabricated off-site is made possible by BIM software.
Additionally, there are chances for architects to create a modular building with intricate tolerance calculations that fit together properly.
Since fewer components need to be built from scratch on the project site, contractors are able to save both time and money.
10. Higher build quality
While the design and building processes are where BIM’s advantages are most visible, clients may also see an improvement in the build quality. BIM increases the precision and detail of calculations and models, which enhances the quality of the structure.
11. Sustainability
With BIM Design, sustainability is a crucial part of the design process. Design engineers are better able to analyze the environment by looking at things like building orientation, energy use, and lighting.
BIM can assist in determining the most effective waste management, water conservation, and energy efficiency techniques. With cloud computing and collaborative processes, there is also a chance to use less paper during design and construction.
12. Persistence
Since a virtual model provides a comprehensive snapshot of the state of the property, BIM design covers the whole life cycle of a structure. Costs for materials and labor are minimized during building as well as during upkeep and upgrades. The complete history of a project can be stored in BIM files.
For facility managers and maintenance staff, an accurate digital record of a building’s information is valuable. Additionally, if a building is rented out or sold, data may be readily transferred to the new tenants.
Advancing Building Design with Building Information Modeling (BIM)
Contractors and architecture firms with a BIM design may be able to provide you with better project efficiency and build quality. For instance, one of the biggest difficulties clients encounter when starting a project is estimating the amount of time and resources needed.
Although it’s hard to predict with absolute certainty how much a project will cost or how long it will take to finish, BIM can help remove some of the ambiguity around these factors.
Optimizing labor, materials, and other resources, BIM may help architects choose superior designs from the outset and keep projects within their budgets.
Even with a tight budget, a BIM-experienced company like TopBIM Company can find ways to use detailed 3D models and more effective workflows to produce the designs you want. BIM is a crucial component of the design and construction process and will continue to play a crucial role in the AEC business because it provides several advantages.
To use the most advanced BIM design techniques and technology in your forthcoming project, get in touch with us. We have years of experience using the most modern BIM technologies. To realize your vision for the project, we can help you choose the best design, materials, and building method.
Our Services
Latest Post
Get A Free Quote
BIM Construction is the Future
Building information modeling (BIM) is the future of building design and construction. Get in touch with our BIM Experts.

